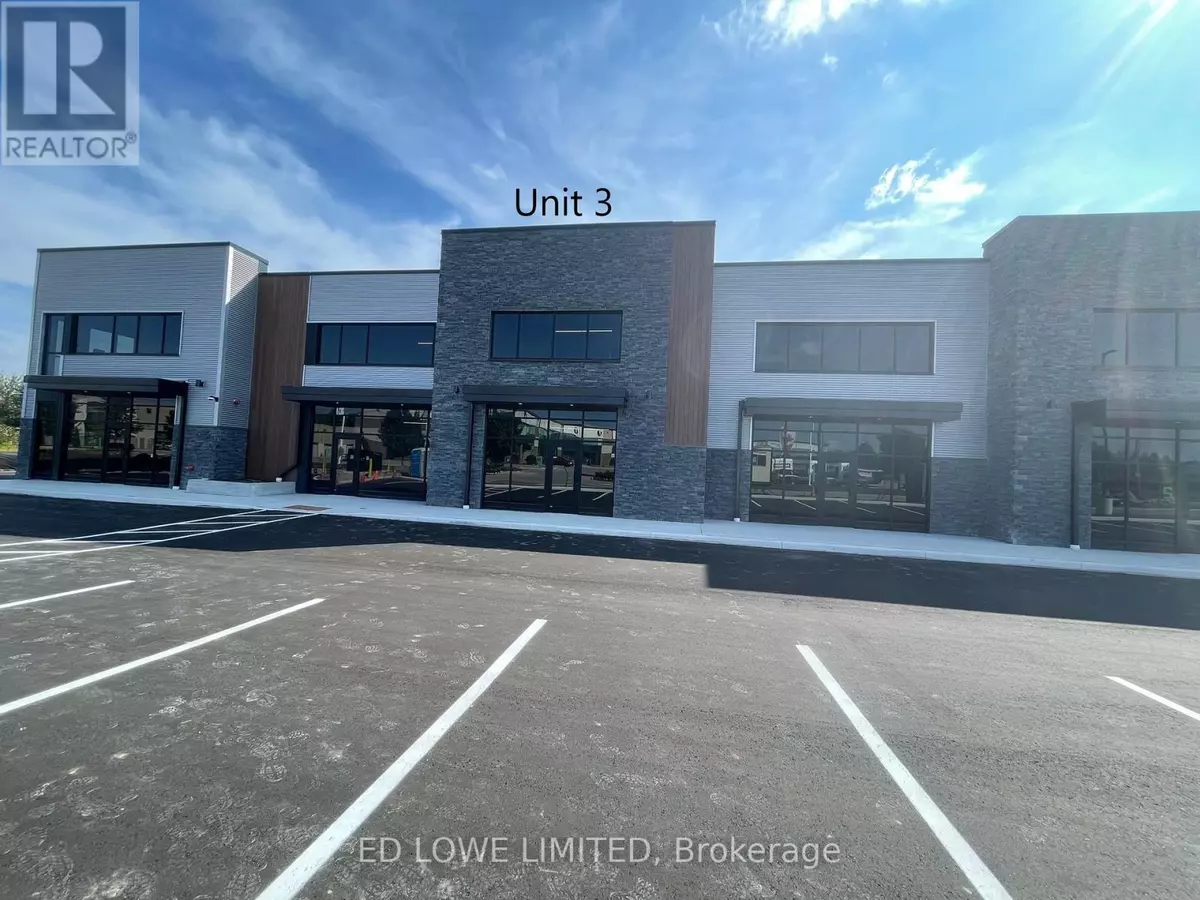REQUEST A TOUR
In-PersonVirtual Tour

$ 13
1 Bath
2,883 SqFt
$ 13
1 Bath
2,883 SqFt
Key Details
Property Type Commercial
Listing Status Active
Purchase Type For Rent
Square Footage 2,883 sqft
Subdivision 400 West
MLS® Listing ID S6019920
Originating Board Toronto Regional Real Estate Board
Property Description
New industrial multiple units for lease in south Barrie. Easy access to Veteran’s Drive, Mapleview Drive and Hwy 400. Close to shopping and restaurants and public transit. \nTotal area of 2883.97 sf including 2117.52 ground floor and 766.45 sf mezzanine. Ideal for any light industrial, warehousing, service or office use. One drive in door. Finishes include 1 washroom and electrical service, heating and HVAC unit. Tenant to finish the balance as required. (id:24570)
Location
Province ON
Interior
Heating Forced air
Cooling Fully air conditioned
Exterior
Garage No
Waterfront No
View Y/N No
Private Pool No
GET MORE INFORMATION

Gabriela Humeniuk
Real Broker







