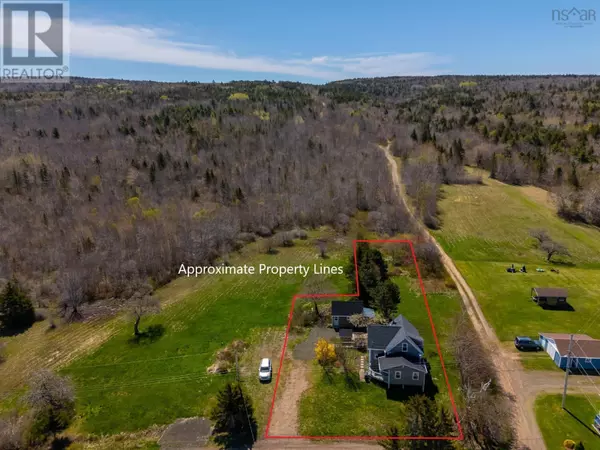
2 Beds
1 Bath
1,440 SqFt
2 Beds
1 Bath
1,440 SqFt
Key Details
Property Type Single Family Home
Sub Type Freehold
Listing Status Active
Purchase Type For Sale
Square Footage 1,440 sqft
Price per Sqft $173
Subdivision Phinneys Cove
MLS® Listing ID 202411564
Bedrooms 2
Originating Board Nova Scotia Association of REALTORS®
Lot Size 0.823 Acres
Acres 35841.168
Property Description
Location
Province NS
Rooms
Extra Room 1 Second level 16.1 x 11.11 Recreational, Games room
Extra Room 2 Second level 11.9 x 9 Bedroom
Extra Room 3 Second level 14.6 x 8.3 Bedroom
Extra Room 4 Main level 6.1 x 3.5 Foyer
Extra Room 5 Main level 14.1 x 8.4 Dining room
Extra Room 6 Main level 21.2 x 7.10 Kitchen
Interior
Flooring Hardwood, Linoleum, Tile
Exterior
Garage No
Community Features School Bus
Waterfront No
View Y/N Yes
View View of water
Private Pool No
Building
Lot Description Partially landscaped
Story 2
Sewer Septic System
Others
Ownership Freehold
GET MORE INFORMATION

Real Broker







