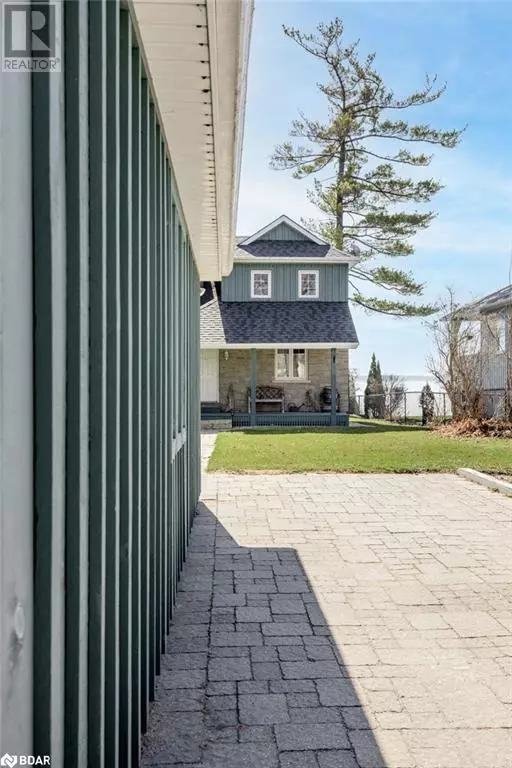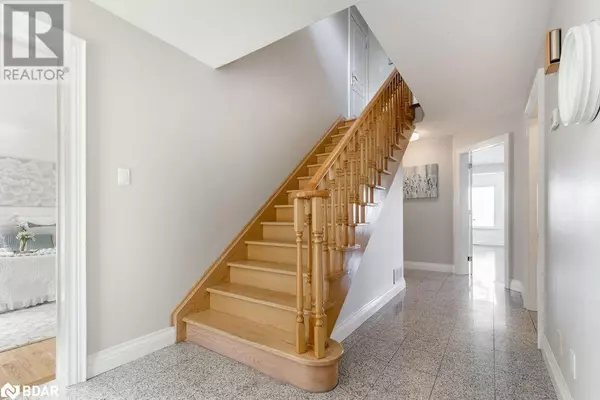
5 Beds
4 Baths
3,151 SqFt
5 Beds
4 Baths
3,151 SqFt
Key Details
Property Type Single Family Home
Sub Type Freehold
Listing Status Active
Purchase Type For Sale
Square Footage 3,151 sqft
Price per Sqft $634
Subdivision In23 - Alcona
MLS® Listing ID 40598337
Style 2 Level
Bedrooms 5
Half Baths 1
Originating Board Barrie & District Association of REALTORS® Inc.
Year Built 1994
Property Description
Location
Province ON
Lake Name Lake Simcoe
Rooms
Extra Room 1 Second level Measurements not available 2pc Bathroom
Extra Room 2 Second level 13'8'' x 10'10'' Bedroom
Extra Room 3 Second level Measurements not available 4pc Bathroom
Extra Room 4 Second level 15'10'' x 17'6'' Primary Bedroom
Extra Room 5 Basement Measurements not available 4pc Bathroom
Extra Room 6 Basement 12'1'' x 12'1'' Bedroom
Interior
Heating Forced air,
Cooling Central air conditioning
Exterior
Garage Yes
Community Features Quiet Area
Waterfront Yes
View Y/N Yes
View View of water
Total Parking Spaces 7
Private Pool No
Building
Story 2
Sewer Municipal sewage system
Water Lake Simcoe
Architectural Style 2 Level
Others
Ownership Freehold
GET MORE INFORMATION

Real Broker







