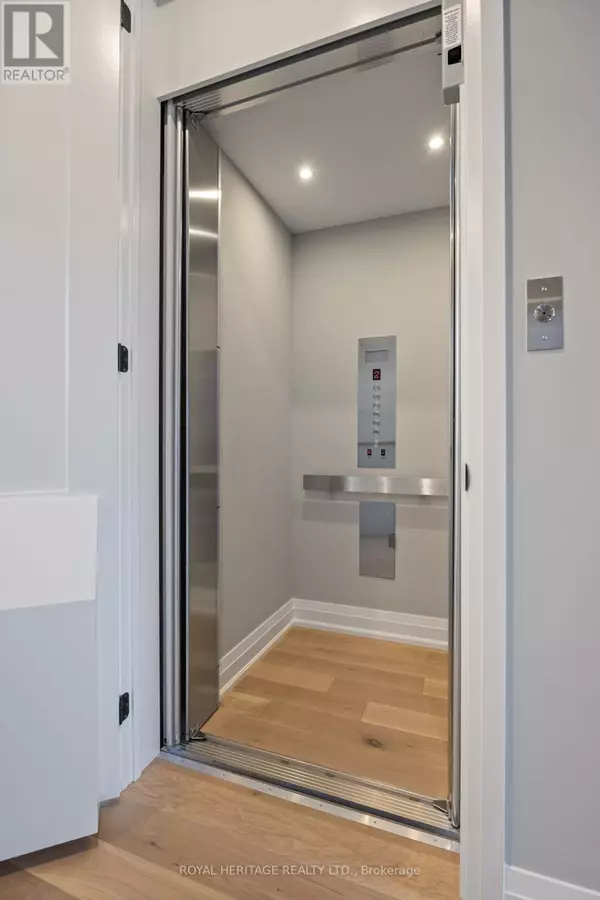
4 Beds
5 Baths
3,499 SqFt
4 Beds
5 Baths
3,499 SqFt
Key Details
Property Type Single Family Home
Sub Type Freehold
Listing Status Active
Purchase Type For Sale
Square Footage 3,499 sqft
Price per Sqft $565
Subdivision Lynde Creek
MLS® Listing ID E8392324
Bedrooms 4
Half Baths 1
Condo Fees $429/mo
Originating Board Toronto Regional Real Estate Board
Property Description
Location
Province ON
Rooms
Extra Room 1 Second level 3.99 m X 6.07 m Loft
Extra Room 2 Second level 3.96 m X 4.26 m Bedroom 2
Extra Room 3 Second level 5.58 m X 3.5 m Bedroom 3
Extra Room 4 Third level 5.18 m X 4.57 m Primary Bedroom
Extra Room 5 Third level 4.06 m X 4.11 m Bedroom 4
Extra Room 6 Third level 2.36 m X 4.69 m Office
Interior
Heating Forced air
Cooling Central air conditioning
Flooring Hardwood
Exterior
Garage Yes
Waterfront No
View Y/N No
Total Parking Spaces 4
Private Pool No
Building
Story 3
Sewer Sanitary sewer
Others
Ownership Freehold
GET MORE INFORMATION

Real Broker







