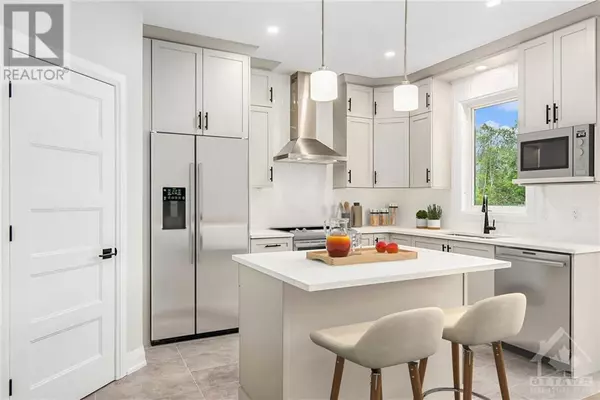
4 Beds
3 Baths
4 Beds
3 Baths
Key Details
Property Type Townhouse
Sub Type Townhouse
Listing Status Active
Purchase Type For Sale
Subdivision Embrun
MLS® Listing ID 1395771
Bedrooms 4
Half Baths 1
Originating Board Ottawa Real Estate Board
Year Built 2024
Property Description
Location
Province ON
Rooms
Extra Room 1 Second level 9'11\" x 11'3\" Bedroom
Extra Room 2 Second level 9'2\" x 12'4\" Bedroom
Extra Room 3 Second level 13'7\" x 9'6\" Primary Bedroom
Extra Room 4 Second level 8'10\" x 10'3\" Bedroom
Extra Room 5 Second level 5'11\" x 5'1\" Laundry room
Extra Room 6 Main level 13'1\" x 13'2\" Living room
Interior
Heating Forced air
Cooling None
Flooring Wall-to-wall carpet, Tile, Other
Exterior
Garage Yes
Community Features Family Oriented
Waterfront No
View Y/N No
Total Parking Spaces 2
Private Pool No
Building
Story 2
Sewer Municipal sewage system
Others
Ownership Freehold
GET MORE INFORMATION

Real Broker







