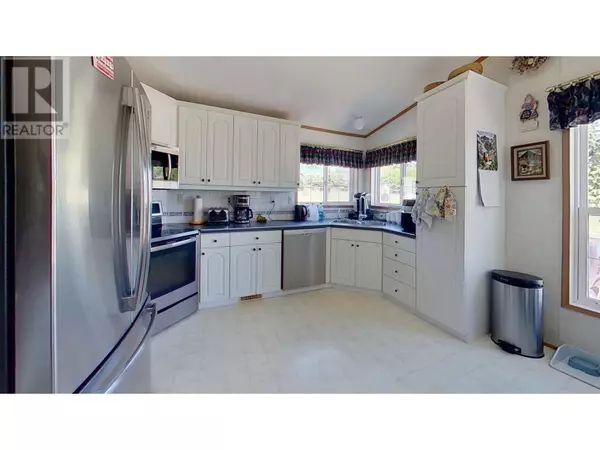2 Beds
2 Baths
2,000 SqFt
2 Beds
2 Baths
2,000 SqFt
Key Details
Property Type Single Family Home
Sub Type Freehold
Listing Status Active
Purchase Type For Sale
Square Footage 2,000 sqft
Price per Sqft $699
MLS® Listing ID R2891940
Bedrooms 2
Originating Board BC Northern Real Estate Board
Year Built 2001
Lot Size 4.800 Acres
Acres 209088.0
Property Sub-Type Freehold
Property Description
Location
Province BC
Rooms
Extra Room 1 Main level 14 ft , 7 in X 12 ft , 9 in Kitchen
Extra Room 2 Main level 14 ft , 8 in X 14 ft Family room
Extra Room 3 Main level 7 ft , 6 in X 5 ft , 1 in Laundry room
Extra Room 4 Main level 10 ft X 11 ft , 9 in Other
Extra Room 5 Main level 11 ft , 7 in X 11 ft , 1 in Bedroom 2
Extra Room 6 Main level 15 ft , 1 in X 15 ft Primary Bedroom
Interior
Heating Baseboard heaters,
Fireplaces Number 2
Exterior
Parking Features No
View Y/N No
Roof Type Conventional
Private Pool No
Building
Story 1
Others
Ownership Freehold
Virtual Tour https://my.matterport.com/show/?m=nWAV91WrQYM
GET MORE INFORMATION
Real Broker







