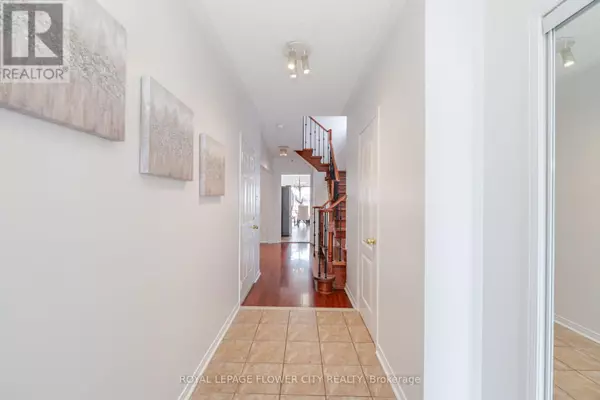
3 Beds
4 Baths
3 Beds
4 Baths
Key Details
Property Type Single Family Home
Sub Type Freehold
Listing Status Active
Purchase Type For Sale
Subdivision Fletcher'S Creek Village
MLS® Listing ID W8441570
Bedrooms 3
Half Baths 1
Originating Board Toronto Regional Real Estate Board
Property Description
Location
Province ON
Rooms
Extra Room 1 Second level 4.98 m X 3.5 m Primary Bedroom
Extra Room 2 Second level 3.35 m X 3.05 m Bedroom 2
Extra Room 3 Second level 3.68 m X 3.37 m Bedroom 3
Extra Room 4 Basement 6.4 m X 4.85 m Recreational, Games room
Extra Room 5 Basement 3.1 m X 2.1 m Workshop
Extra Room 6 Main level 3.66 m X 3.05 m Living room
Interior
Heating Forced air
Cooling Central air conditioning
Flooring Laminate, Ceramic, Carpeted
Exterior
Garage Yes
Waterfront No
View Y/N No
Total Parking Spaces 6
Private Pool No
Building
Story 2
Sewer Sanitary sewer
Others
Ownership Freehold
GET MORE INFORMATION

Real Broker







