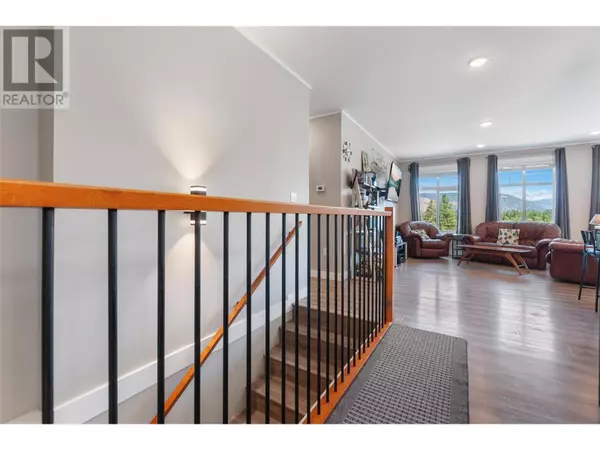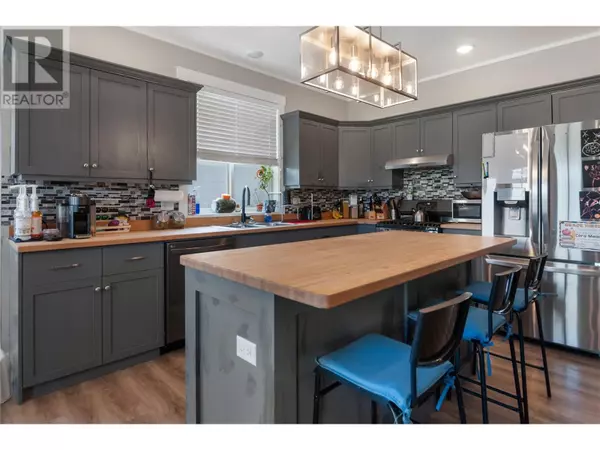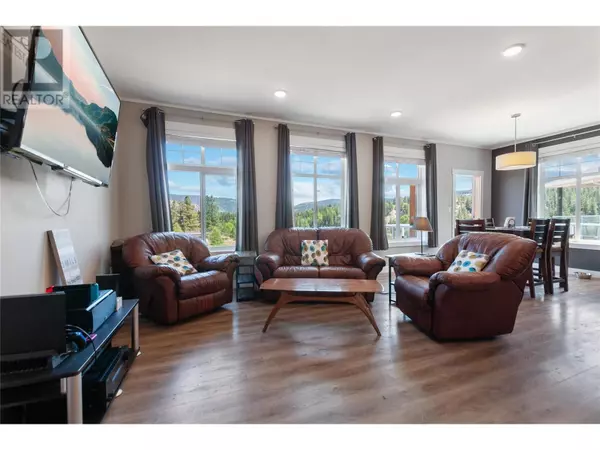
3 Beds
3 Baths
2,215 SqFt
3 Beds
3 Baths
2,215 SqFt
Key Details
Property Type Single Family Home
Sub Type Freehold
Listing Status Active
Purchase Type For Sale
Square Footage 2,215 sqft
Price per Sqft $300
Subdivision Princeton
MLS® Listing ID 10317662
Style Ranch
Bedrooms 3
Half Baths 1
Originating Board Association of Interior REALTORS®
Year Built 2018
Lot Size 6,098 Sqft
Acres 6098.4
Property Description
Location
Province BC
Zoning Unknown
Rooms
Extra Room 1 Basement 8'2'' x 3'7'' Utility room
Extra Room 2 Basement 21'0'' x 18'1'' Family room
Extra Room 3 Basement 14'0'' x 12'5'' Bedroom
Extra Room 4 Basement 11'0'' x 7'6'' Bedroom
Extra Room 5 Basement Measurements not available 4pc Bathroom
Extra Room 6 Main level 14'0'' x 12'5'' Primary Bedroom
Interior
Heating Forced air, See remarks
Cooling Central air conditioning
Flooring Laminate
Exterior
Parking Features Yes
Garage Spaces 1.0
Garage Description 1
Fence Fence
View Y/N No
Roof Type Unknown
Total Parking Spaces 2
Private Pool No
Building
Story 1
Sewer Municipal sewage system
Architectural Style Ranch
Others
Ownership Freehold
GET MORE INFORMATION

Real Broker







