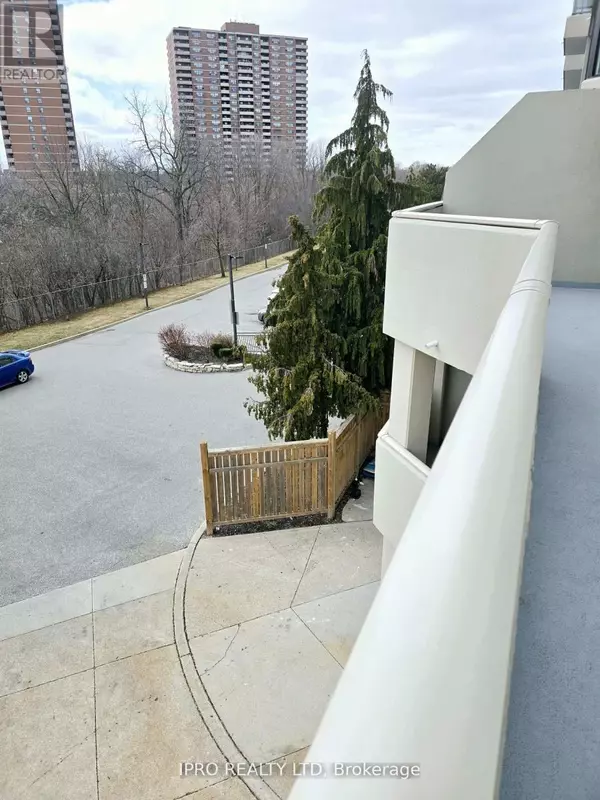
2 Beds
2 Baths
1,199 SqFt
2 Beds
2 Baths
1,199 SqFt
Key Details
Property Type Townhouse
Sub Type Townhouse
Listing Status Active
Purchase Type For Sale
Square Footage 1,199 sqft
Price per Sqft $521
Subdivision Mount Olive-Silverstone-Jamestown
MLS® Listing ID W9014371
Bedrooms 2
Condo Fees $885/mo
Originating Board Toronto Regional Real Estate Board
Property Description
Location
Province ON
Rooms
Extra Room 1 Main level 6.76 m X 3.37 m Living room
Extra Room 2 Main level 6.76 m X 3.37 m Dining room
Extra Room 3 Main level 3.25 m X 2.4 m Kitchen
Extra Room 4 Main level 6.44 m X 2.31 m Solarium
Extra Room 5 Main level 4.72 m X 3.25 m Primary Bedroom
Extra Room 6 Main level 4.01 m X 2.87 m Bedroom 2
Interior
Heating Forced air
Cooling Central air conditioning
Flooring Laminate, Ceramic
Exterior
Garage Yes
Community Features Pet Restrictions
Waterfront No
View Y/N No
Total Parking Spaces 1
Private Pool Yes
Others
Ownership Condominium/Strata
GET MORE INFORMATION

Real Broker







