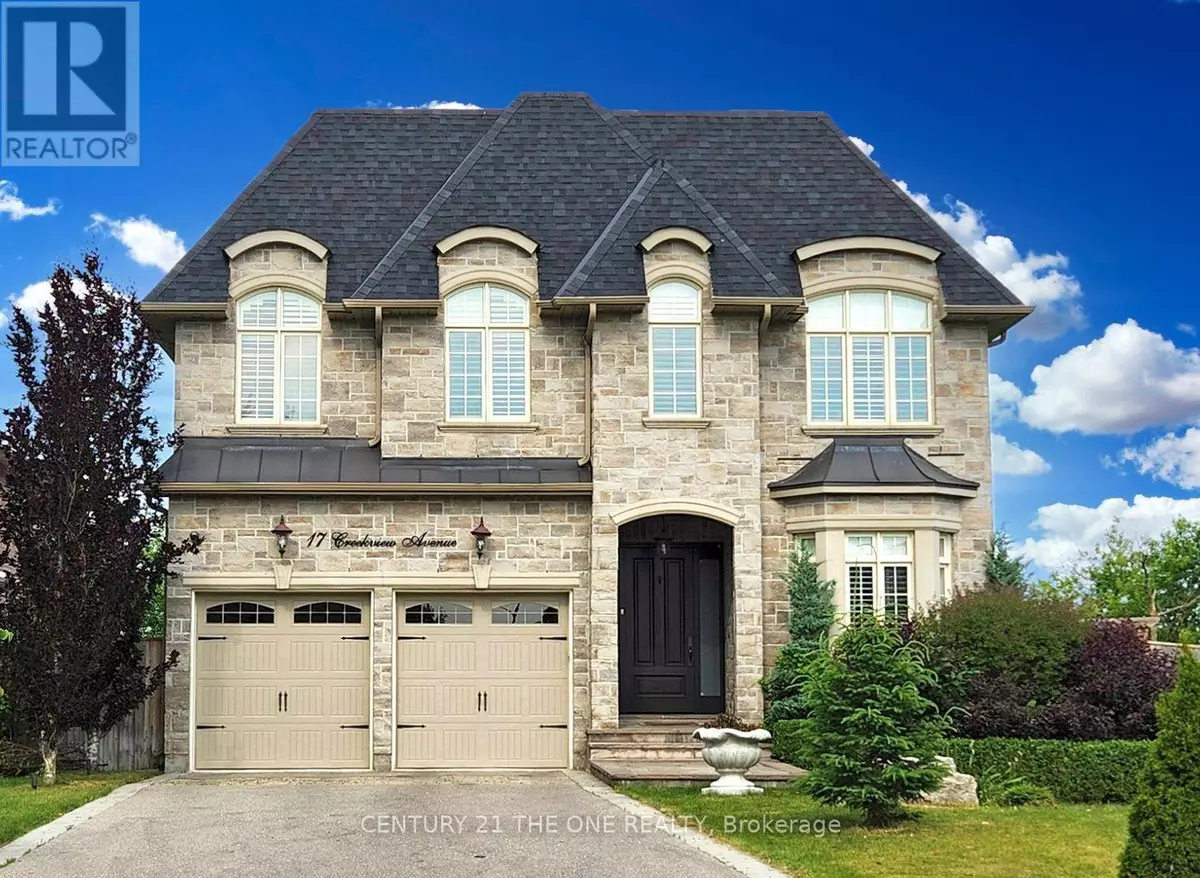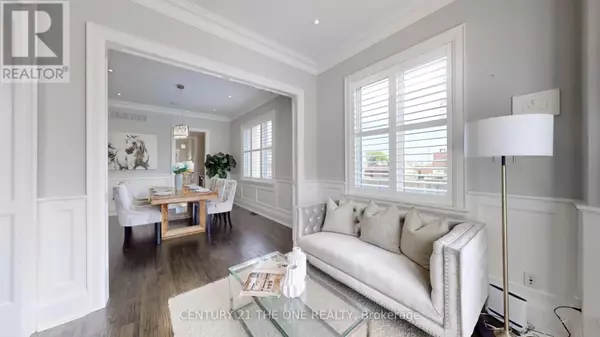
5 Beds
6 Baths
3,499 SqFt
5 Beds
6 Baths
3,499 SqFt
Key Details
Property Type Single Family Home
Sub Type Freehold
Listing Status Active
Purchase Type For Sale
Square Footage 3,499 sqft
Price per Sqft $768
Subdivision Mill Pond
MLS® Listing ID N9030916
Bedrooms 5
Half Baths 1
Originating Board Toronto Regional Real Estate Board
Property Description
Location
Province ON
Rooms
Extra Room 1 Second level 6.43 m X 6.05 m Primary Bedroom
Extra Room 2 Second level 5.44 m X 3 m Bedroom 2
Extra Room 3 Second level 5.66 m X 3.56 m Bedroom 3
Extra Room 4 Second level 4 m X 3.39 m Bedroom 4
Extra Room 5 Basement 8.17 m X 4.3 m Recreational, Games room
Extra Room 6 Basement 5.14 m X 3.56 m Office
Interior
Heating Forced air
Cooling Central air conditioning, Ventilation system
Flooring Hardwood, Ceramic
Fireplaces Number 1
Exterior
Garage Yes
Fence Fenced yard
Waterfront No
View Y/N No
Total Parking Spaces 6
Private Pool No
Building
Lot Description Lawn sprinkler
Story 2
Sewer Sanitary sewer
Others
Ownership Freehold
GET MORE INFORMATION

Real Broker







