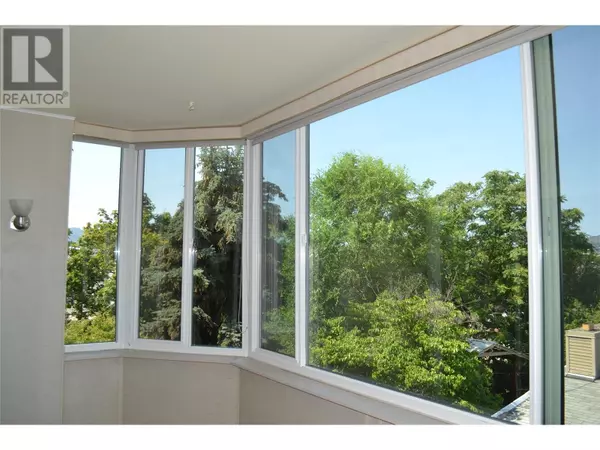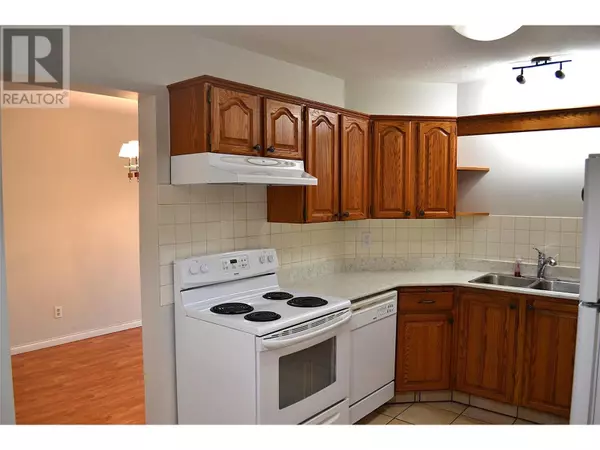
2 Beds
2 Baths
1,062 SqFt
2 Beds
2 Baths
1,062 SqFt
Key Details
Property Type Condo
Sub Type Strata
Listing Status Active
Purchase Type For Sale
Square Footage 1,062 sqft
Price per Sqft $281
Subdivision Springfield/Spall
MLS® Listing ID 10319885
Bedrooms 2
Condo Fees $340/mo
Originating Board Association of Interior REALTORS®
Year Built 1987
Property Description
Location
Province BC
Zoning Residential
Rooms
Extra Room 1 Main level 14' x 12' Living room
Extra Room 2 Main level Measurements not available 3pc Bathroom
Extra Room 3 Main level Measurements not available 3pc Ensuite bath
Extra Room 4 Main level 12' x 4'10'' Storage
Extra Room 5 Main level 10' x 10' Bedroom
Extra Room 6 Main level 13' x 12' Primary Bedroom
Interior
Heating Baseboard heaters
Cooling Wall unit
Exterior
Parking Features Yes
Community Features Pets not Allowed, Rentals Allowed, Seniors Oriented
View Y/N No
Total Parking Spaces 1
Private Pool No
Building
Story 1
Sewer Municipal sewage system
Others
Ownership Strata
GET MORE INFORMATION

Real Broker







