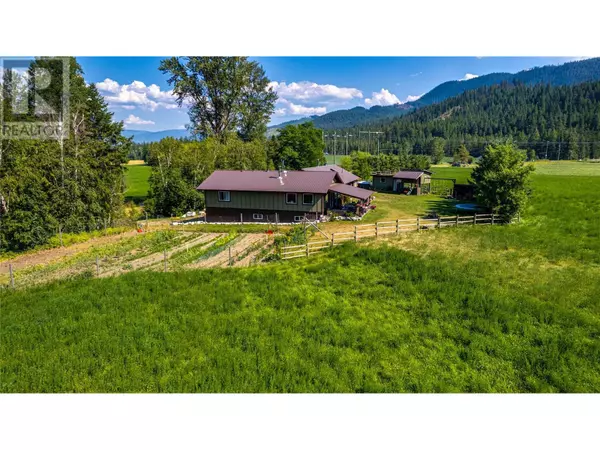4 Beds
2 Baths
3,482 SqFt
4 Beds
2 Baths
3,482 SqFt
Key Details
Property Type Single Family Home
Sub Type Freehold
Listing Status Active
Purchase Type For Sale
Square Footage 3,482 sqft
Price per Sqft $459
Subdivision Cherryville
MLS® Listing ID 10319955
Style Ranch
Bedrooms 4
Originating Board Association of Interior REALTORS®
Year Built 2009
Lot Size 67.710 Acres
Acres 2949447.5
Property Sub-Type Freehold
Property Description
Location
Province BC
Zoning Unknown
Rooms
Extra Room 1 Basement 23'0'' x 12'8'' Workshop
Extra Room 2 Basement 17'0'' x 16'0'' Bedroom
Extra Room 3 Basement 17'0'' x 17'3'' Recreation room
Extra Room 4 Main level Measurements not available 4pc Bathroom
Extra Room 5 Main level Measurements not available 5pc Bathroom
Extra Room 6 Main level 15'0'' x 7'2'' Laundry room
Interior
Heating , In Floor Heating, Stove, See remarks
Flooring Laminate, Other, Tile
Fireplaces Type Free Standing Metal, Unknown
Exterior
Parking Features No
Fence Fence
View Y/N Yes
View Mountain view, Valley view, View (panoramic)
Roof Type Unknown
Private Pool Yes
Building
Story 1
Sewer Septic tank
Architectural Style Ranch
Others
Ownership Freehold
GET MORE INFORMATION
Real Broker







