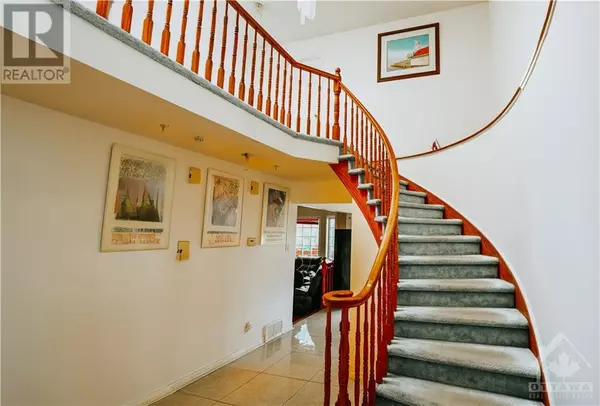
5 Beds
4 Baths
5 Beds
4 Baths
Key Details
Property Type Single Family Home
Sub Type Freehold
Listing Status Active
Purchase Type For Sale
Subdivision Ellwood
MLS® Listing ID 1404250
Bedrooms 5
Half Baths 1
Originating Board Ottawa Real Estate Board
Year Built 1991
Property Description
Location
Province ON
Rooms
Extra Room 1 Second level 22'6\" x 19'7\" Primary Bedroom
Extra Room 2 Second level 13'4\" x 10'11\" 6pc Ensuite bath
Extra Room 3 Second level 12'10\" x 11'10\" Bedroom
Extra Room 4 Second level 14'2\" x 11'10\" Bedroom
Extra Room 5 Second level 12'2\" x 11'10\" Bedroom
Extra Room 6 Second level 10'7\" x 7'1\" Loft
Interior
Heating Forced air
Cooling Central air conditioning
Flooring Wall-to-wall carpet, Hardwood, Tile
Exterior
Garage Yes
Fence Fenced yard
Community Features Family Oriented
Waterfront No
View Y/N No
Total Parking Spaces 6
Private Pool No
Building
Story 2
Sewer Municipal sewage system
Others
Ownership Freehold
GET MORE INFORMATION

Real Broker







