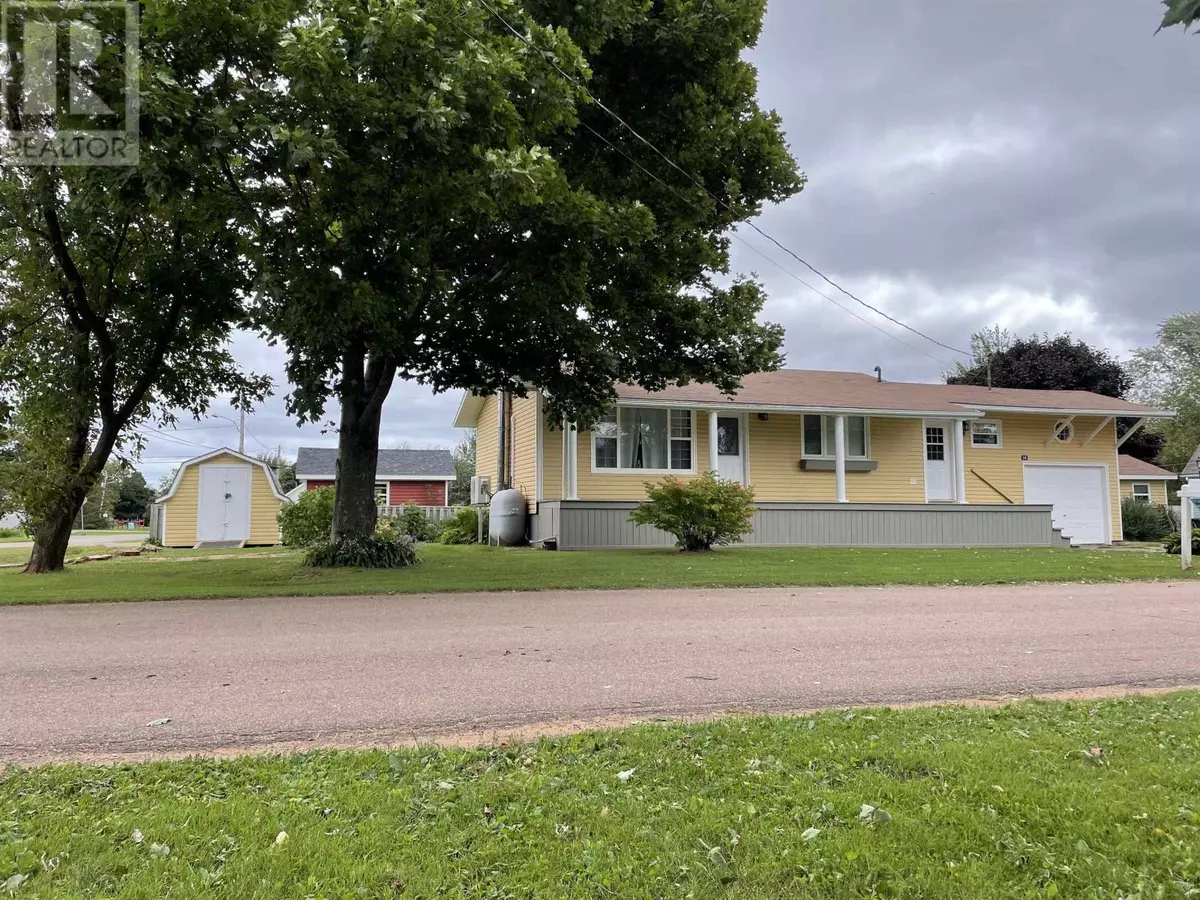
4 Beds
2 Baths
8,712 Sqft Lot
4 Beds
2 Baths
8,712 Sqft Lot
Key Details
Property Type Single Family Home
Sub Type Freehold
Listing Status Active
Purchase Type For Sale
Subdivision Alberton
MLS® Listing ID 202418116
Style 2 Level
Bedrooms 4
Half Baths 1
Originating Board Prince Edward Island Real Estate Association
Year Built 1979
Lot Size 8,712 Sqft
Acres 8712.0
Property Description
Rooms
Extra Room 1 Basement 15.8x10.7 Kitchen
Extra Room 2 Basement 11x8.5 Storage
Extra Room 3 Basement 13.3x10 Bedroom
Extra Room 4 Basement 10x9.7 Bedroom
Extra Room 5 Basement 6.6x5.5 Bath (# pieces 1-6)
Extra Room 6 Main level 7x7.4 Bath (# pieces 1-6)
Interior
Heating Baseboard heaters, Furnace, Wall Mounted Heat Pump, Hot Water, ,
Flooring Ceramic Tile, Laminate, Vinyl
Exterior
Parking Features Yes
Community Features Recreational Facilities, School Bus
View Y/N No
Private Pool No
Building
Lot Description Landscaped
Sewer Municipal sewage system
Architectural Style 2 Level
Others
Ownership Freehold
GET MORE INFORMATION

Real Broker







