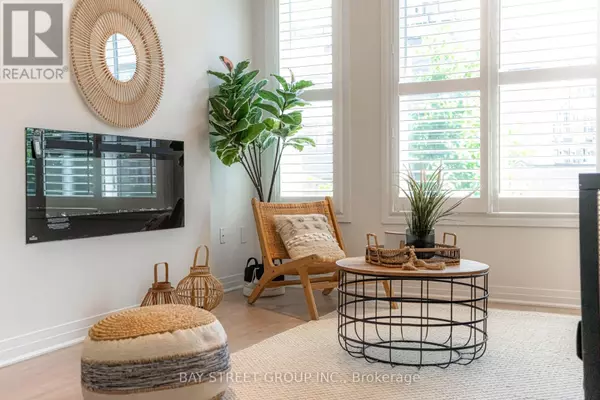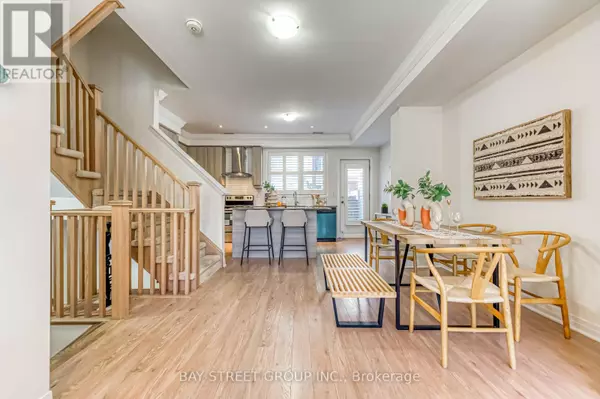
5 Beds
4 Baths
1,999 SqFt
5 Beds
4 Baths
1,999 SqFt
Key Details
Property Type Townhouse
Sub Type Townhouse
Listing Status Active
Purchase Type For Sale
Square Footage 1,999 sqft
Price per Sqft $575
Subdivision Downsview-Roding-Cfb
MLS® Listing ID W9231268
Bedrooms 5
Half Baths 2
Condo Fees $100/mo
Originating Board Toronto Regional Real Estate Board
Property Description
Location
Province ON
Rooms
Extra Room 1 Second level 4.4 m X 3.1 m Bedroom
Extra Room 2 Second level 3 m X 2.9 m Bedroom
Extra Room 3 Second level 2.9 m X 2.7 m Bedroom
Extra Room 4 Third level 5.4 m X 3.9 m Primary Bedroom
Extra Room 5 Third level 2.8 m X 2.6 m Den
Extra Room 6 Basement 3.4 m X 3.15 m Recreational, Games room
Interior
Heating Forced air
Cooling Central air conditioning
Flooring Laminate
Exterior
Garage Yes
Waterfront No
View Y/N No
Total Parking Spaces 3
Private Pool No
Building
Story 3
Sewer Sanitary sewer
Others
Ownership Freehold
GET MORE INFORMATION

Real Broker







