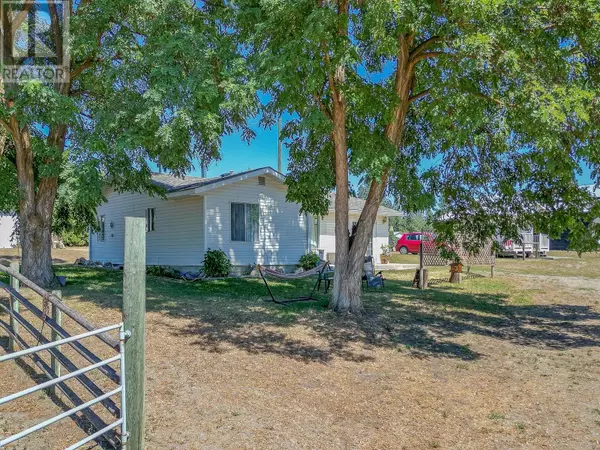
4 Beds
2 Baths
982 SqFt
4 Beds
2 Baths
982 SqFt
Key Details
Property Type Single Family Home
Sub Type Freehold
Listing Status Active
Purchase Type For Sale
Square Footage 982 sqft
Price per Sqft $1,013
Subdivision Armstrong/ Spall.
MLS® Listing ID 10320463
Bedrooms 4
Originating Board Association of Interior REALTORS®
Year Built 1982
Lot Size 8.950 Acres
Acres 389862.0
Property Description
Location
Province BC
Zoning Unknown
Rooms
Extra Room 1 Second level 14'8'' x 12'7'' Bedroom
Extra Room 2 Second level 17'6'' x 15'7'' Bedroom
Extra Room 3 Main level 9'11'' x 9'11'' Full bathroom
Extra Room 4 Main level 35'1'' x 15'4'' Workshop
Extra Room 5 Main level 39'1'' x 34'11'' Other
Extra Room 6 Main level 7'7'' x 5'1'' Full bathroom
Interior
Heating Baseboard heaters
Fireplaces Type Unknown, Conventional
Exterior
Garage No
Waterfront No
View Y/N No
Private Pool No
Building
Story 1
Sewer Septic tank
Others
Ownership Freehold
GET MORE INFORMATION

Real Broker







