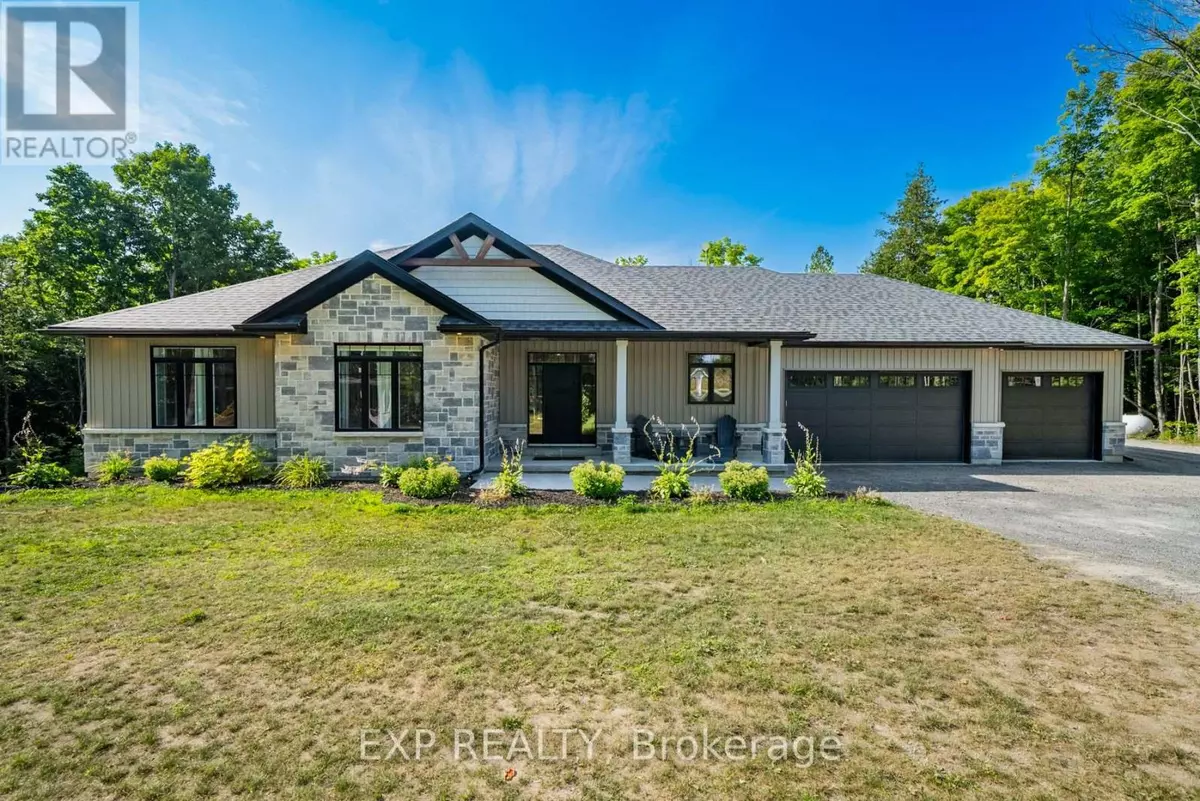REQUEST A TOUR
In-PersonVirtual Tour

$ 1,150,000
Est. payment | /mo
5 Beds
2 Baths
$ 1,150,000
Est. payment | /mo
5 Beds
2 Baths
Key Details
Property Type Single Family Home
Sub Type Freehold
Listing Status Active
Purchase Type For Sale
MLS® Listing ID X9237558
Style Bungalow
Bedrooms 5
Originating Board Central Lakes Association of REALTORS®
Property Description
Discover your dream home nestled on a serene, 32 acre tree-lined lot with running creek. This custom-built property completed in 2021 features 3+2 bedrooms, 3 bathrooms, and an open concept floor plan with vaulted ceilings and stunning exposed wood beams. The living room walks out to a covered back deck, perfect for relaxing and entertaining. The chef's kitchen boasts a large island, stainless steel appliances, and a pantry. The main floor includes 3 bedrooms, with a master suite offering a luxurious ensuite and separate makeup vanity station. The partially finished walk-out basement has a large rec room, 2 additional bedrooms, and a bathroom rough-in. An attached 3-car garage and large driveway provide ample parking. The expansive backyard backs onto a tranquil forest, creating a private oasis. Don't miss this opportunity schedule a viewing today and experience the beauty and elegance of this home. (id:24570)
Location
Province ON
Rooms
Extra Room 1 Basement 3.28 m X 3.45 m Bedroom 4
Extra Room 2 Basement 2.97 m X 3.63 m Bedroom 5
Extra Room 3 Basement 1.94 m X 2.33 m Bathroom
Extra Room 4 Main level 3.22 m X 2.81 m Dining room
Extra Room 5 Main level 4.58 m X 3.56 m Kitchen
Extra Room 6 Main level 4.16 m X 5.55 m Living room
Interior
Heating Forced air
Cooling Central air conditioning
Exterior
Garage Yes
Waterfront No
View Y/N No
Total Parking Spaces 12
Private Pool No
Building
Story 1
Sewer Septic System
Architectural Style Bungalow
Others
Ownership Freehold
GET MORE INFORMATION

Gabriela Humeniuk
Real Broker







