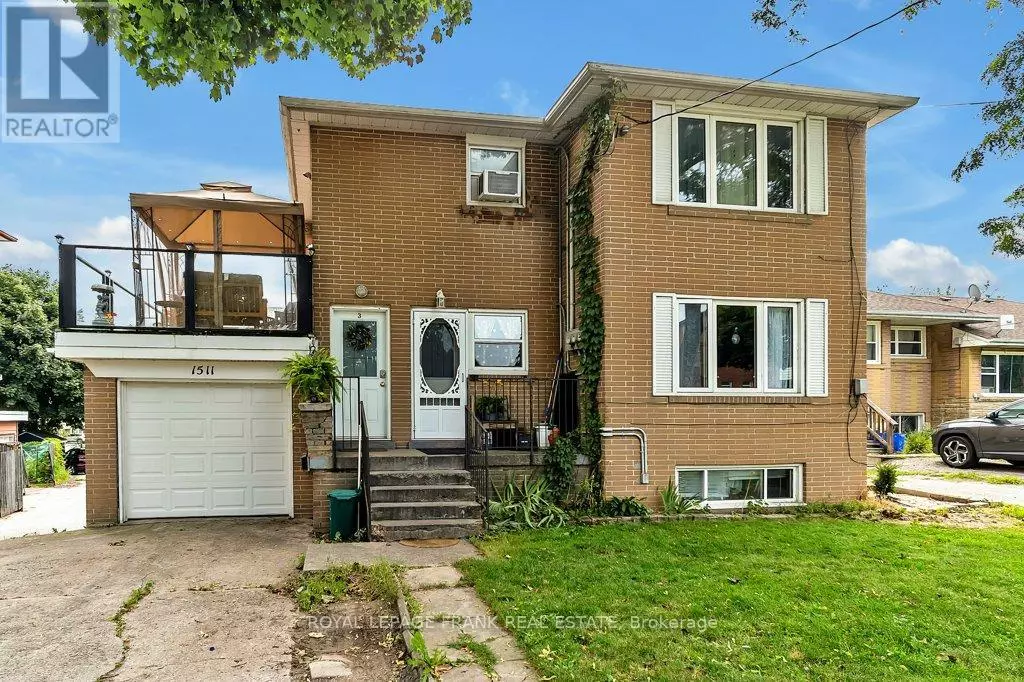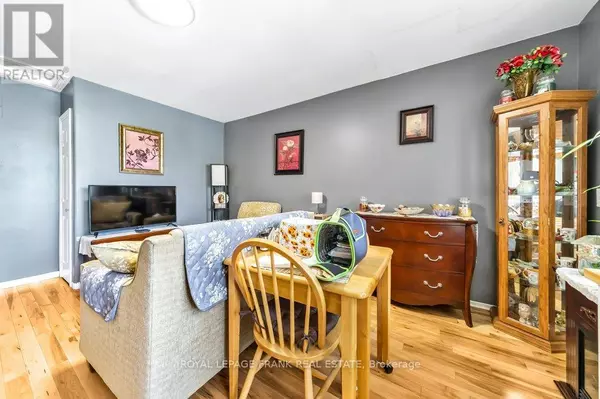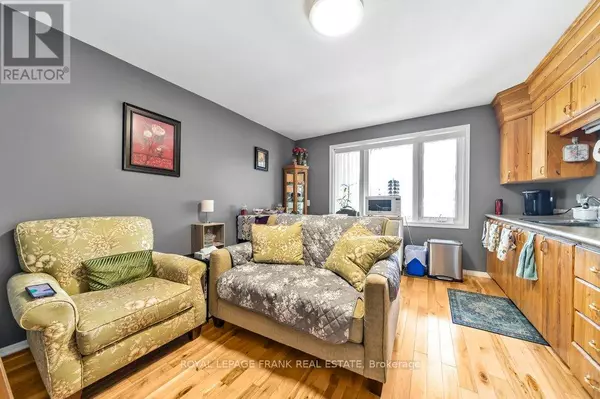REQUEST A TOUR
In-PersonVirtual Tour

$ 849,000
Est. payment | /mo
1,241 SqFt
$ 849,000
Est. payment | /mo
1,241 SqFt
Key Details
Property Type Multi-Family
Listing Status Active
Purchase Type For Sale
Square Footage 1,241 sqft
Price per Sqft $684
Subdivision Port Whitby
MLS® Listing ID E9250812
Originating Board Central Lakes Association of REALTORS®
Property Description
Well maintained Legal Duplex with Accessory 3rd unit. Located in Port Whitby just a 10 minute walk to GO Train station. High demand rental location, walking distance to Lake Ontario and most amenities. Unit mix: 1X3 brm, 1X2 brm, 1X1 brm. All units are self-contained with private entrances. All units have a fridge, stove, washer and dryer. 1 garage (attached) and 1 Drive Shed (detached). Inspection of units upon accepted conditional offer. Please view the virtual tour and photos attached to the listing. Driveway is shared with neighboring property to the north via a Right of Way agreement (Schedule C attached). **** EXTRAS **** Gross annual Income 2023 $ 62,689; Net annual income 2023 $ 49,000. (id:24570)
Location
Province ON
Interior
Heating Forced air
Exterior
Garage No
Waterfront No
View Y/N No
Private Pool No
GET MORE INFORMATION

Gabriela Humeniuk
Real Broker







