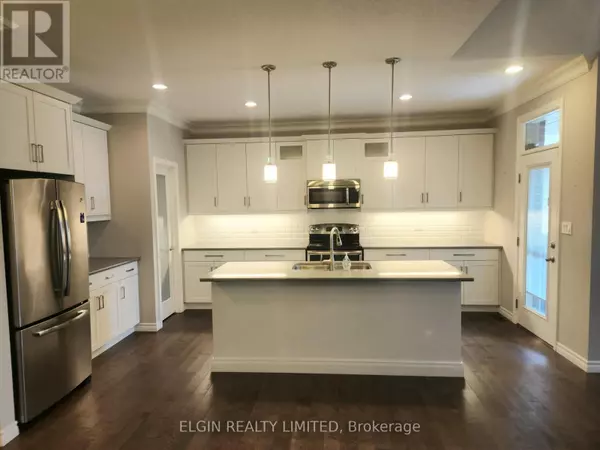
4 Beds
3 Baths
1,399 SqFt
4 Beds
3 Baths
1,399 SqFt
Key Details
Property Type Condo
Sub Type Condominium/Strata
Listing Status Active
Purchase Type For Sale
Square Footage 1,399 sqft
Price per Sqft $485
Subdivision Se
MLS® Listing ID X9263933
Style Bungalow
Bedrooms 4
Condo Fees $205/mo
Originating Board London and St. Thomas Association of REALTORS®
Property Description
Location
Province ON
Rooms
Extra Room 1 Lower level 4.52 m X 2.97 m Bedroom 3
Extra Room 2 Lower level 3.58 m X 3 m Bedroom 4
Extra Room 3 Lower level 5.79 m X 5.44 m Family room
Extra Room 4 Main level 5.18 m X 3.66 m Kitchen
Extra Room 5 Main level 4.72 m X 4.29 m Family room
Extra Room 6 Main level 4.27 m X 3.3 m Dining room
Interior
Heating Forced air
Cooling Central air conditioning, Air exchanger
Flooring Hardwood
Fireplaces Number 1
Exterior
Garage Yes
Community Features Pet Restrictions
Waterfront No
View Y/N No
Total Parking Spaces 4
Private Pool No
Building
Lot Description Lawn sprinkler
Story 1
Architectural Style Bungalow
Others
Ownership Condominium/Strata
GET MORE INFORMATION

Real Broker







