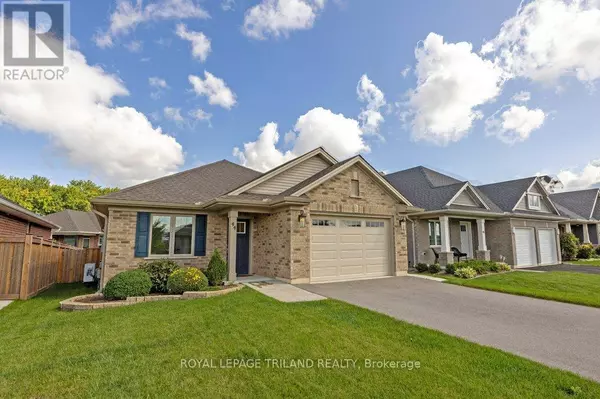
2 Beds
3 Baths
2 Beds
3 Baths
Key Details
Property Type Single Family Home
Sub Type Freehold
Listing Status Active
Purchase Type For Sale
Subdivision Sw
MLS® Listing ID X9263781
Style Bungalow
Bedrooms 2
Half Baths 1
Originating Board London and St. Thomas Association of REALTORS®
Property Description
Location
Province ON
Rooms
Extra Room 1 Basement 8.85 m X 6.41 m Recreational, Games room
Extra Room 2 Basement 8.85 m X 6.73 m Utility room
Extra Room 3 Basement 2.15 m X 1.69 m Bathroom
Extra Room 4 Main level 3 m X 3.33 m Bedroom
Extra Room 5 Main level 1.82 m X 2.16 m Laundry room
Extra Room 6 Main level 4.4 m X 4.73 m Kitchen
Interior
Heating Forced air
Exterior
Garage Yes
Waterfront No
View Y/N No
Total Parking Spaces 3
Private Pool No
Building
Story 1
Sewer Sanitary sewer
Architectural Style Bungalow
Others
Ownership Freehold
GET MORE INFORMATION

Real Broker







