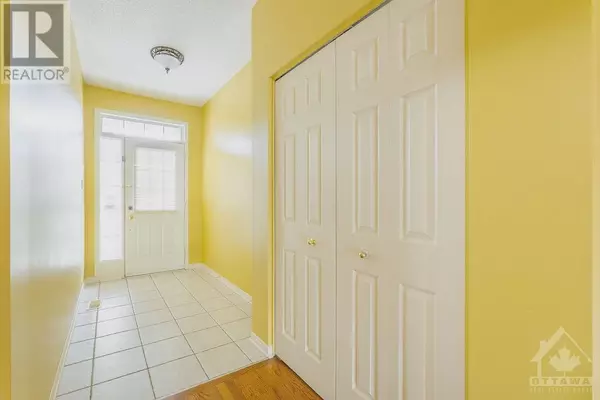
3 Beds
3 Baths
3 Beds
3 Baths
Key Details
Property Type Townhouse
Sub Type Townhouse
Listing Status Active
Purchase Type For Rent
Subdivision Hunt Club East
MLS® Listing ID 1406616
Style Bungalow
Bedrooms 3
Originating Board Ottawa Real Estate Board
Year Built 2003
Property Description
Location
Province ON
Rooms
Extra Room 1 Lower level 13'1\" x 11'3\" Bedroom
Extra Room 2 Lower level 4'4\" x 3'9\" Other
Extra Room 3 Lower level 8'3\" x 7'10\" 3pc Bathroom
Extra Room 4 Lower level 21'9\" x 15'5\" Recreation room
Extra Room 5 Lower level 14'9\" x 13'11\" Den
Extra Room 6 Lower level 8'4\" x 7'2\" Laundry room
Interior
Heating Forced air
Cooling Central air conditioning
Flooring Hardwood, Laminate, Tile
Exterior
Garage Yes
Fence Fenced yard
Waterfront No
View Y/N No
Total Parking Spaces 4
Private Pool No
Building
Lot Description Landscaped
Story 1
Sewer Municipal sewage system
Architectural Style Bungalow
Others
Ownership Freehold
Acceptable Financing Monthly
Listing Terms Monthly
GET MORE INFORMATION

Real Broker







