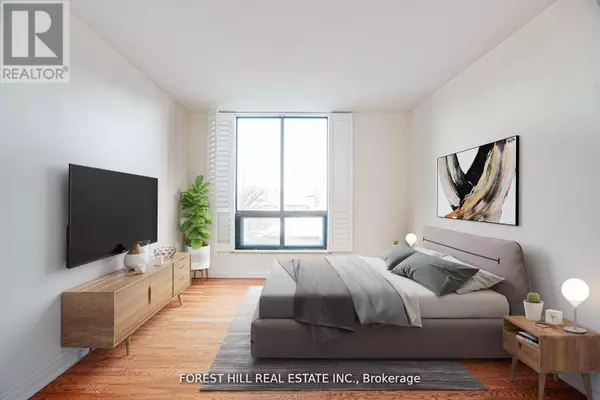
2 Beds
2 Baths
1,199 SqFt
2 Beds
2 Baths
1,199 SqFt
Key Details
Property Type Condo
Sub Type Condominium/Strata
Listing Status Active
Purchase Type For Sale
Square Footage 1,199 sqft
Price per Sqft $1,050
Subdivision Forest Hill South
MLS® Listing ID C9283401
Bedrooms 2
Condo Fees $1,680/mo
Originating Board Toronto Regional Real Estate Board
Property Description
Location
Province ON
Rooms
Extra Room 1 Main level 7.1 m X 3.8 m Living room
Extra Room 2 Main level 3.1 m X 2.5 m Dining room
Extra Room 3 Main level 5.1 m X 2.5 m Kitchen
Extra Room 4 Main level 4.6 m X 3.3 m Primary Bedroom
Extra Room 5 Main level 3.7 m X 3 m Bedroom 2
Interior
Heating Radiant heat
Cooling Central air conditioning
Flooring Hardwood, Ceramic
Exterior
Garage Yes
Community Features Pet Restrictions
Waterfront No
View Y/N No
Total Parking Spaces 1
Private Pool Yes
Others
Ownership Condominium/Strata
GET MORE INFORMATION

Real Broker







