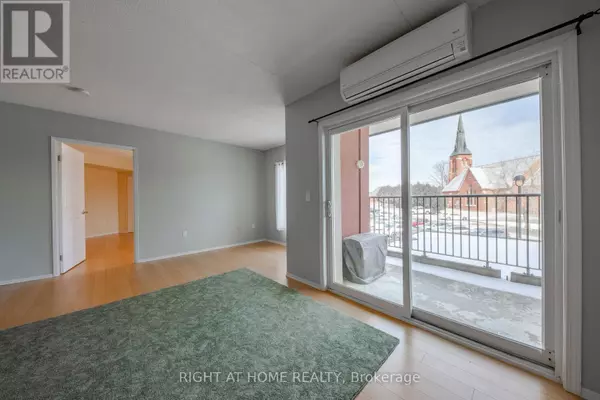
2 Beds
2 Baths
999 SqFt
2 Beds
2 Baths
999 SqFt
Key Details
Property Type Condo
Sub Type Condominium/Strata
Listing Status Active
Purchase Type For Sale
Square Footage 999 sqft
Price per Sqft $250
Subdivision Rural Tiny
MLS® Listing ID S9297281
Bedrooms 2
Half Baths 1
Condo Fees $792/mo
Originating Board Toronto Regional Real Estate Board
Property Description
Location
Province ON
Rooms
Extra Room 1 Main level 3.05 m X 3.05 m Kitchen
Extra Room 2 Main level 4.88 m X 4.27 m Living room
Extra Room 3 Main level 2.74 m X 2.13 m Dining room
Extra Room 4 Main level 3.66 m X 3.66 m Primary Bedroom
Extra Room 5 Main level 3.66 m X 3.05 m Bedroom 2
Extra Room 6 Main level 2.13 m X 1.22 m Laundry room
Interior
Heating Hot water radiator heat
Cooling Wall unit
Exterior
Garage No
Community Features Pet Restrictions, Community Centre
Waterfront No
View Y/N No
Total Parking Spaces 1
Private Pool No
Others
Ownership Condominium/Strata
GET MORE INFORMATION

Real Broker







