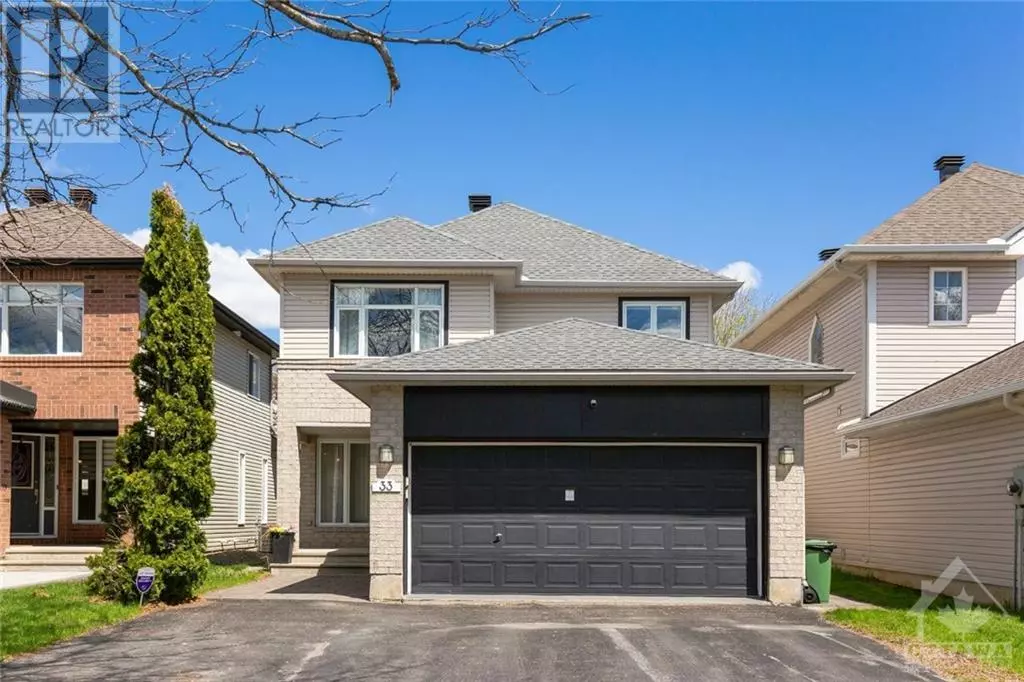
4 Beds
4 Baths
4 Beds
4 Baths
Key Details
Property Type Single Family Home
Sub Type Freehold
Listing Status Active
Purchase Type For Sale
Subdivision Bridlewood
MLS® Listing ID 1410570
Bedrooms 4
Half Baths 2
Originating Board Ottawa Real Estate Board
Year Built 1998
Property Description
Location
Province ON
Rooms
Extra Room 1 Second level 19'4\" x 14'6\" Bedroom
Extra Room 2 Second level 16'4\" x 6'6\" 4pc Bathroom
Extra Room 3 Second level 10'7\" x 9'11\" Bedroom
Extra Room 4 Second level 9'11\" x 4'11\" 5pc Bathroom
Extra Room 5 Second level 11'9\" x 9'3\" Bedroom
Extra Room 6 Basement 16'4\" x 9'11\" Bedroom
Interior
Heating Forced air
Cooling Central air conditioning
Flooring Hardwood, Laminate, Tile
Exterior
Garage Yes
Waterfront No
View Y/N No
Total Parking Spaces 6
Private Pool No
Building
Story 2
Sewer Municipal sewage system
Others
Ownership Freehold
GET MORE INFORMATION

Real Broker







