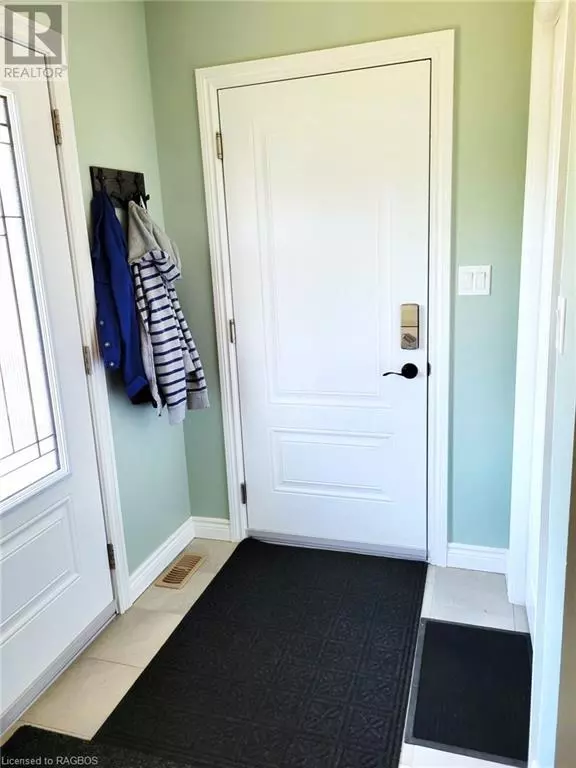
3 Beds
3 Baths
1,800 SqFt
3 Beds
3 Baths
1,800 SqFt
Key Details
Property Type Single Family Home
Sub Type Freehold
Listing Status Active
Purchase Type For Sale
Square Footage 1,800 sqft
Price per Sqft $432
Subdivision Grey Highlands
MLS® Listing ID 40639235
Style Bungalow
Bedrooms 3
Originating Board OnePoint - Grey Bruce Owen Sound
Year Built 2016
Lot Size 7,535 Sqft
Acres 7535.88
Property Description
Location
Province ON
Rooms
Extra Room 1 Lower level 10'2'' x 14'5'' Office
Extra Room 2 Lower level 14'4'' x 13'5'' Bedroom
Extra Room 3 Lower level 16'2'' x 7'4'' Utility room
Extra Room 4 Lower level Measurements not available 3pc Bathroom
Extra Room 5 Lower level 23'1'' x 16'4'' Recreation room
Extra Room 6 Main level 28'0'' x 12'0'' Other
Interior
Heating Forced air,
Cooling Central air conditioning
Exterior
Garage Yes
Community Features Quiet Area
Waterfront No
View Y/N No
Total Parking Spaces 7
Private Pool No
Building
Lot Description Landscaped
Story 1
Sewer Municipal sewage system
Architectural Style Bungalow
Others
Ownership Freehold
GET MORE INFORMATION

Real Broker







