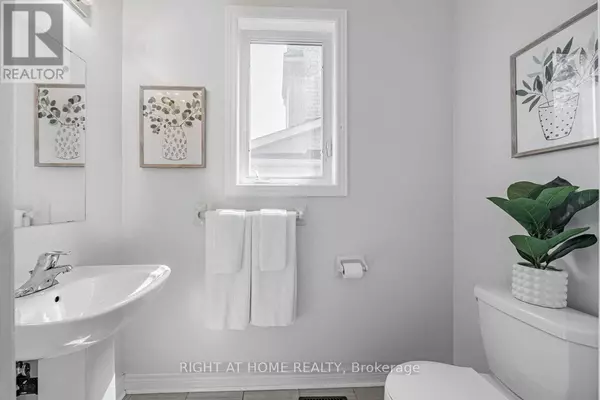
4 Beds
3 Baths
4 Beds
3 Baths
Key Details
Property Type Townhouse
Sub Type Townhouse
Listing Status Active
Purchase Type For Rent
Subdivision Rolling Acres
MLS® Listing ID E9309056
Bedrooms 4
Half Baths 1
Originating Board Toronto Regional Real Estate Board
Property Description
Location
Province ON
Rooms
Extra Room 1 Second level 4.27 m X 3.75 m Primary Bedroom
Extra Room 2 Second level 4.11 m X 2.74 m Bedroom 2
Extra Room 3 Second level 3.84 m X 2.71 m Bedroom 3
Extra Room 4 Second level 3.02 m X 2.62 m Bedroom 4
Extra Room 5 Main level 4.27 m X 2.44 m Kitchen
Extra Room 6 Main level 3.05 m X 3.57 m Dining room
Interior
Heating Forced air
Cooling Central air conditioning
Flooring Ceramic, Hardwood, Carpeted
Exterior
Garage Yes
Waterfront No
View Y/N No
Total Parking Spaces 3
Private Pool No
Building
Story 2
Sewer Sanitary sewer
Others
Ownership Freehold
Acceptable Financing Monthly
Listing Terms Monthly
GET MORE INFORMATION

Real Broker







