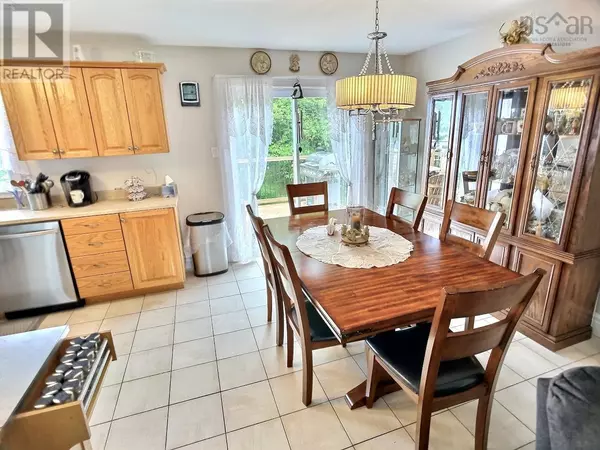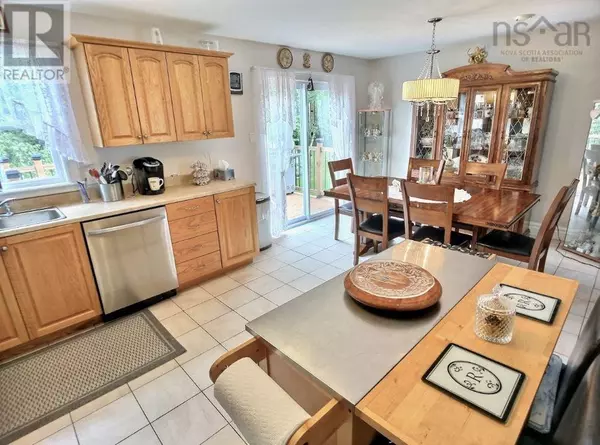
4 Beds
2 Baths
1,929 SqFt
4 Beds
2 Baths
1,929 SqFt
Key Details
Property Type Single Family Home
Sub Type Freehold
Listing Status Active
Purchase Type For Sale
Square Footage 1,929 sqft
Price per Sqft $251
Subdivision Windsor
MLS® Listing ID 202422063
Bedrooms 4
Originating Board Nova Scotia Association of REALTORS®
Year Built 2008
Lot Size 7,649 Sqft
Acres 7649.136
Property Description
Location
Province NS
Rooms
Extra Room 1 Lower level 9x11.7 Laundry room
Extra Room 2 Lower level 13x11.5 Bedroom
Extra Room 3 Lower level 8.1x8.3 Bath (# pieces 1-6)
Extra Room 4 Main level 13.7x13.3 Living room
Extra Room 5 Main level 10.6x11.5 Kitchen
Extra Room 6 Main level 10.2x11.7 Dining room
Interior
Cooling Wall unit, Heat Pump
Flooring Carpeted, Ceramic Tile, Hardwood, Laminate
Exterior
Garage Yes
Community Features Recreational Facilities, School Bus
Waterfront No
View Y/N No
Private Pool No
Building
Lot Description Landscaped
Story 1
Sewer Municipal sewage system
Others
Ownership Freehold
GET MORE INFORMATION

Real Broker







