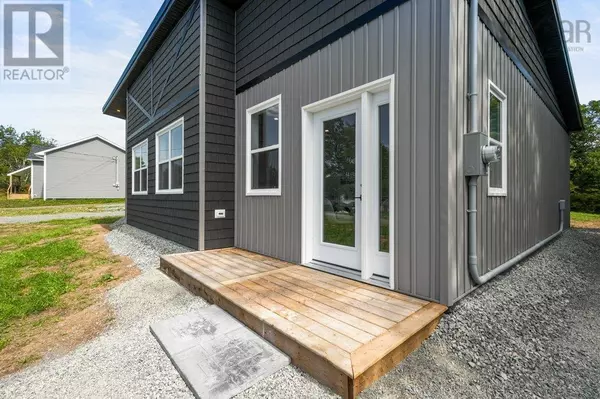
3 Beds
2 Baths
1,480 SqFt
3 Beds
2 Baths
1,480 SqFt
Key Details
Property Type Single Family Home
Sub Type Freehold
Listing Status Active
Purchase Type For Sale
Square Footage 1,480 sqft
Price per Sqft $320
Subdivision Ardoise
MLS® Listing ID 202422169
Style Bungalow
Bedrooms 3
Originating Board Nova Scotia Association of REALTORS®
Lot Size 0.411 Acres
Acres 17903.16
Property Description
Location
Province NS
Rooms
Extra Room 1 Main level 22. X 11.4. Living room
Extra Room 2 Main level 10.8.. X 9.8. Kitchen
Extra Room 3 Main level 9.3.. X 9.8. Dining room
Extra Room 4 Main level 9.2.. X 9.5. Foyer
Extra Room 5 Main level 14.7.. X 10.6. Bedroom
Extra Room 6 Main level 12. X 8.4. Bedroom
Interior
Cooling Heat Pump
Flooring Vinyl Plank
Exterior
Parking Features No
Community Features School Bus
View Y/N No
Private Pool No
Building
Lot Description Landscaped
Story 1
Sewer Septic System
Architectural Style Bungalow
Others
Ownership Freehold
GET MORE INFORMATION

Real Broker







