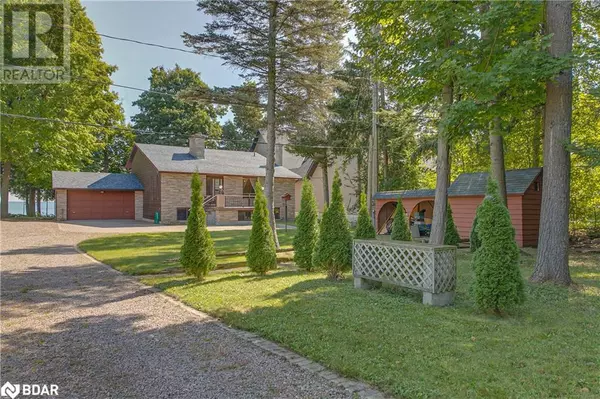
4 Beds
2 Baths
2,630 SqFt
4 Beds
2 Baths
2,630 SqFt
Key Details
Property Type Single Family Home
Sub Type Freehold
Listing Status Active
Purchase Type For Sale
Square Footage 2,630 sqft
Price per Sqft $1,140
Subdivision Ba10 - Innishore
MLS® Listing ID 40640285
Bedrooms 4
Originating Board Barrie & District Association of REALTORS® Inc.
Year Built 1976
Property Description
Location
Province ON
Lake Name LAKE SIMCOE
Rooms
Extra Room 1 Second level 26'11'' x 11'7'' Living room
Extra Room 2 Second level 8'9'' x 14'4'' Bedroom
Extra Room 3 Second level 11'11'' x 9'10'' Bedroom
Extra Room 4 Second level 9'1'' x 12'1'' Bedroom
Extra Room 5 Second level Measurements not available 4pc Bathroom
Extra Room 6 Basement Measurements not available Cold room
Interior
Heating Forced air,
Cooling Central air conditioning
Fireplaces Number 2
Fireplaces Type Other - See remarks
Exterior
Garage Yes
Waterfront Yes
View Y/N Yes
View Lake view
Total Parking Spaces 8
Private Pool No
Building
Sewer Septic System
Water LAKE SIMCOE
Others
Ownership Freehold
GET MORE INFORMATION

Real Broker







