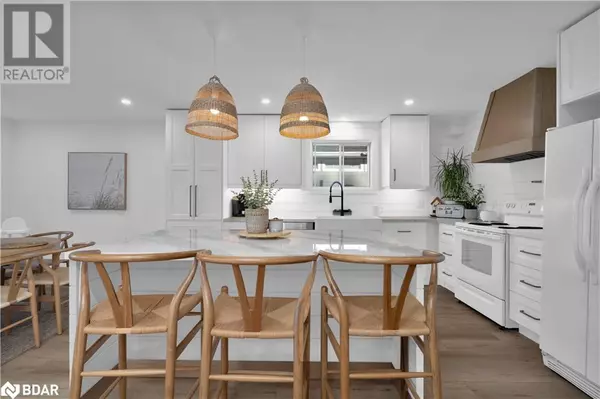
4 Beds
3 Baths
2,496 SqFt
4 Beds
3 Baths
2,496 SqFt
Key Details
Property Type Single Family Home
Sub Type Freehold
Listing Status Active
Purchase Type For Sale
Square Footage 2,496 sqft
Price per Sqft $761
Subdivision Ba10 - Innishore
MLS® Listing ID 40647699
Style Raised bungalow
Bedrooms 4
Originating Board Barrie & District Association of REALTORS® Inc.
Year Built 1982
Lot Size 0.321 Acres
Acres 13982.76
Property Description
Location
Province ON
Lake Name Kempenfelt Bay
Rooms
Extra Room 1 Basement 12'2'' x 12'11'' Kitchen
Extra Room 2 Basement 12'10'' x 16'9'' Bedroom
Extra Room 3 Basement 15'7'' x 11'4'' Living room
Extra Room 4 Basement 7'5'' x 5'11'' 3pc Bathroom
Extra Room 5 Basement 14'4'' x 27'11'' Recreation room
Extra Room 6 Basement 12'4'' x 12'7'' 4pc Bathroom
Interior
Heating Baseboard heaters, , Heat Pump
Cooling Ductless
Exterior
Garage Yes
Community Features Quiet Area
Waterfront Yes
View Y/N Yes
View Lake view
Total Parking Spaces 5
Private Pool No
Building
Story 1
Sewer Septic System
Water Kempenfelt Bay
Architectural Style Raised bungalow
Others
Ownership Freehold
GET MORE INFORMATION

Real Broker







