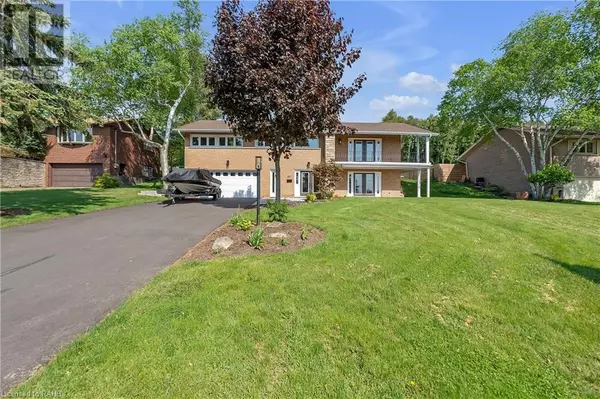
3 Beds
3 Baths
3,328 SqFt
3 Beds
3 Baths
3,328 SqFt
Key Details
Property Type Single Family Home
Sub Type Freehold
Listing Status Active
Purchase Type For Sale
Square Footage 3,328 sqft
Price per Sqft $540
Subdivision 303 - Aldershot South
MLS® Listing ID XH4194617
Style Raised bungalow
Bedrooms 3
Half Baths 1
Originating Board Cornerstone - Hamilton-Burlington
Year Built 1964
Property Description
Location
Province ON
Rooms
Extra Room 1 Second level Measurements not available 5pc Bathroom
Extra Room 2 Second level 11'9'' x 9'8'' Bedroom
Extra Room 3 Second level 13'11'' x 11'9'' Bedroom
Extra Room 4 Second level Measurements not available 3pc Bathroom
Extra Room 5 Second level 18'3'' x 10'1'' Primary Bedroom
Extra Room 6 Second level 12'7'' x 12'1'' Dining room
Interior
Heating Forced air,
Exterior
Garage Yes
Community Features Quiet Area, Community Centre
Waterfront No
View Y/N No
Total Parking Spaces 6
Private Pool Yes
Building
Story 1
Architectural Style Raised bungalow
Others
Ownership Freehold
GET MORE INFORMATION

Real Broker







