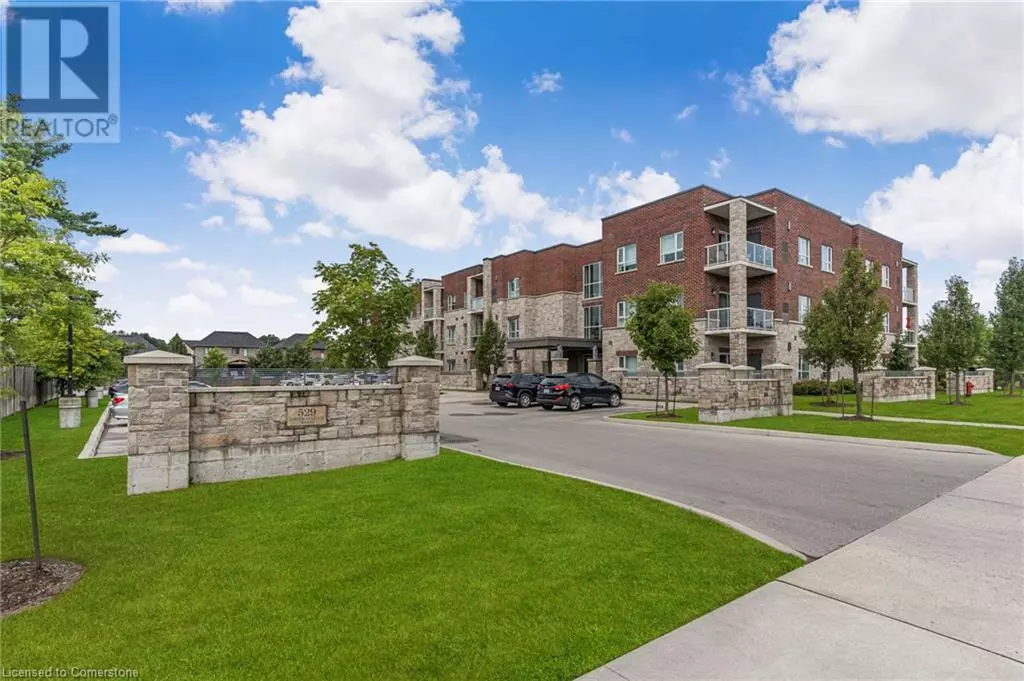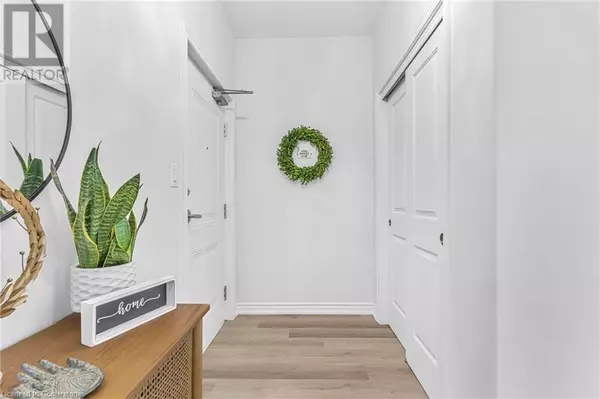
2 Beds
2 Baths
1,100 SqFt
2 Beds
2 Baths
1,100 SqFt
Key Details
Property Type Condo
Sub Type Condominium
Listing Status Active
Purchase Type For Sale
Square Footage 1,100 sqft
Price per Sqft $518
Subdivision 769 - Prince Charles
MLS® Listing ID XH4203195
Bedrooms 2
Condo Fees $507/mo
Originating Board Cornerstone - Hamilton-Burlington
Year Built 2020
Property Description
Location
Province ON
Rooms
Extra Room 1 Main level ' x ' 4pc Bathroom
Extra Room 2 Main level ' x ' 4pc Bathroom
Extra Room 3 Main level 15'9'' x 9'2'' Bedroom
Extra Room 4 Main level 19'9'' x 9'11'' Primary Bedroom
Extra Room 5 Main level 5'8'' x 13'7'' Office
Extra Room 6 Main level 5'2'' x 10'1'' Laundry room
Interior
Heating , Forced air
Exterior
Garage No
Community Features Community Centre
Waterfront No
View Y/N No
Total Parking Spaces 1
Private Pool No
Building
Story 1
Sewer Municipal sewage system
Others
Ownership Condominium
GET MORE INFORMATION

Real Broker







