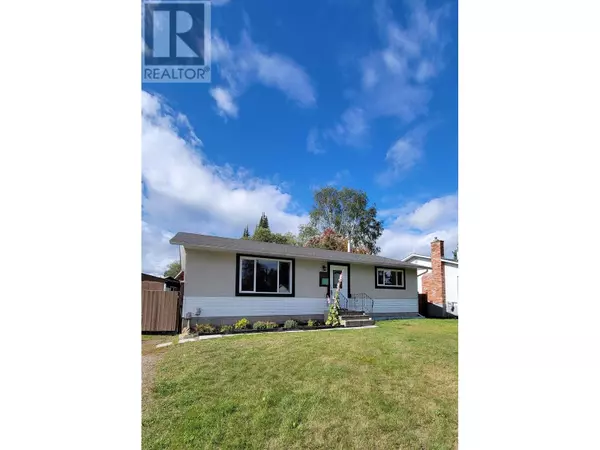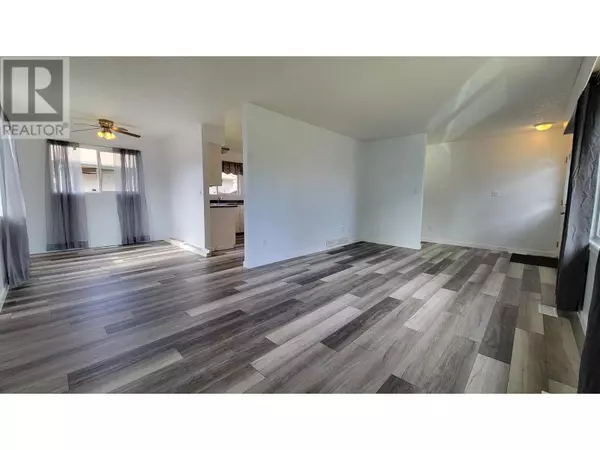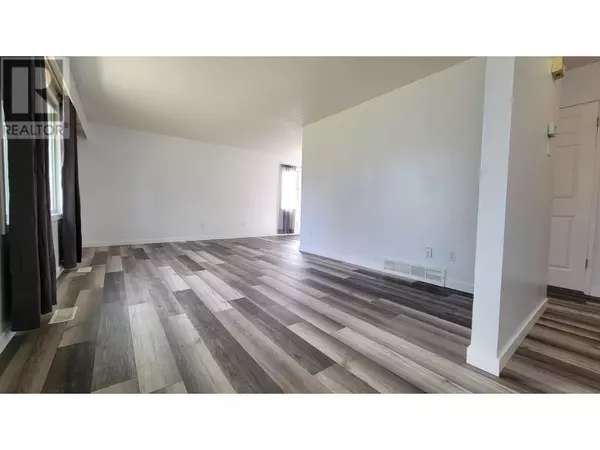
3 Beds
2 Baths
1,938 SqFt
3 Beds
2 Baths
1,938 SqFt
OPEN HOUSE
Sun Nov 24, 12:00pm - 1:30pm
Key Details
Property Type Single Family Home
Sub Type Freehold
Listing Status Active
Purchase Type For Sale
Square Footage 1,938 sqft
Price per Sqft $214
MLS® Listing ID R2926662
Bedrooms 3
Originating Board BC Northern Real Estate Board
Year Built 1976
Lot Size 6,013 Sqft
Acres 6013.0
Property Description
Location
Province BC
Rooms
Extra Room 1 Basement 16 ft , 9 in X 11 ft , 4 in Bedroom 4
Extra Room 2 Basement 27 ft X 11 ft , 6 in Recreational, Games room
Extra Room 3 Basement 13 ft , 4 in X 11 ft , 9 in Workshop
Extra Room 4 Basement 9 ft X 11 ft , 9 in Laundry room
Extra Room 5 Main level 18 ft , 1 in X 11 ft , 1 in Living room
Extra Room 6 Main level 11 ft , 3 in X 7 ft , 1 in Dining room
Interior
Heating Forced air,
Exterior
Garage No
Waterfront No
View Y/N No
Roof Type Conventional
Private Pool No
Building
Story 2
Others
Ownership Freehold
GET MORE INFORMATION

Real Broker







