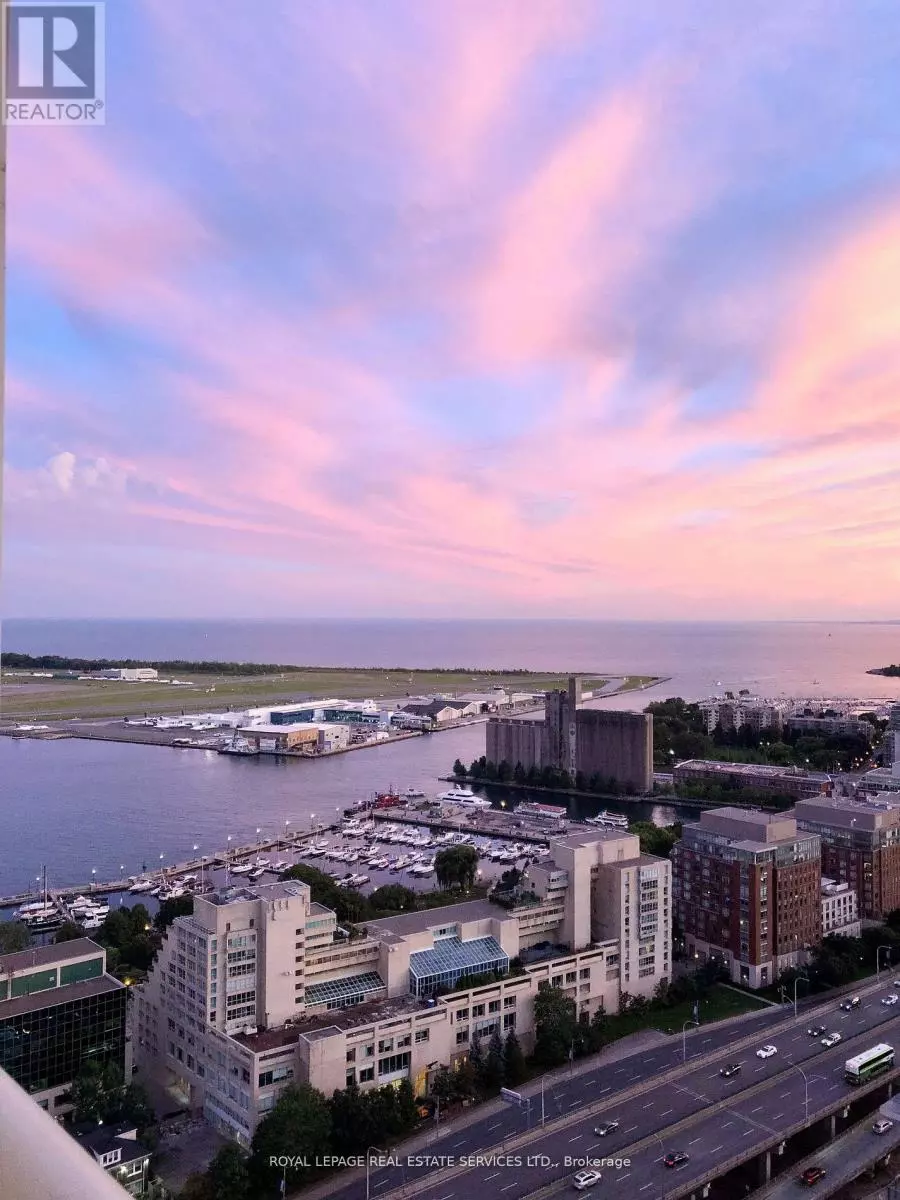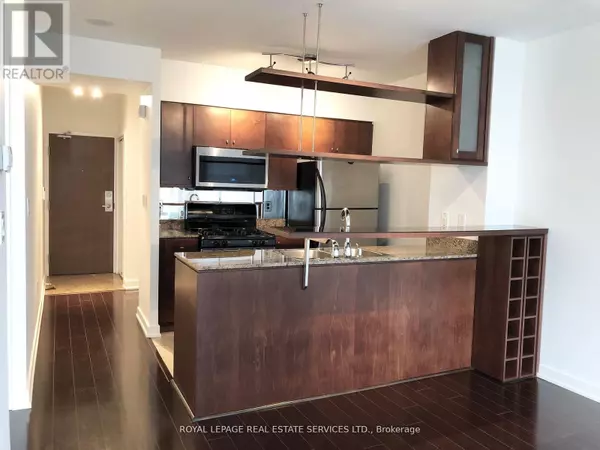
2 Beds
1 Bath
599 SqFt
2 Beds
1 Bath
599 SqFt
Key Details
Property Type Condo
Sub Type Condominium/Strata
Listing Status Active
Purchase Type For Rent
Square Footage 599 sqft
Subdivision Waterfront Communities C1
MLS® Listing ID C9355259
Bedrooms 2
Originating Board Toronto Regional Real Estate Board
Property Description
Location
Province ON
Rooms
Extra Room 1 Flat 3.44 m X 5.67 m Living room
Extra Room 2 Flat 3.44 m X 5.67 m Dining room
Extra Room 3 Flat 2.31 m X 2.5 m Kitchen
Extra Room 4 Flat 3.41 m X 2.92 m Primary Bedroom
Extra Room 5 Flat 2.05 m X 2.53 m Den
Interior
Heating Forced air
Cooling Central air conditioning
Flooring Laminate, Ceramic
Exterior
Garage Yes
Community Features Pet Restrictions
Waterfront No
View Y/N Yes
View View
Total Parking Spaces 2
Private Pool No
Others
Ownership Condominium/Strata
Acceptable Financing Monthly
Listing Terms Monthly
GET MORE INFORMATION

Real Broker







