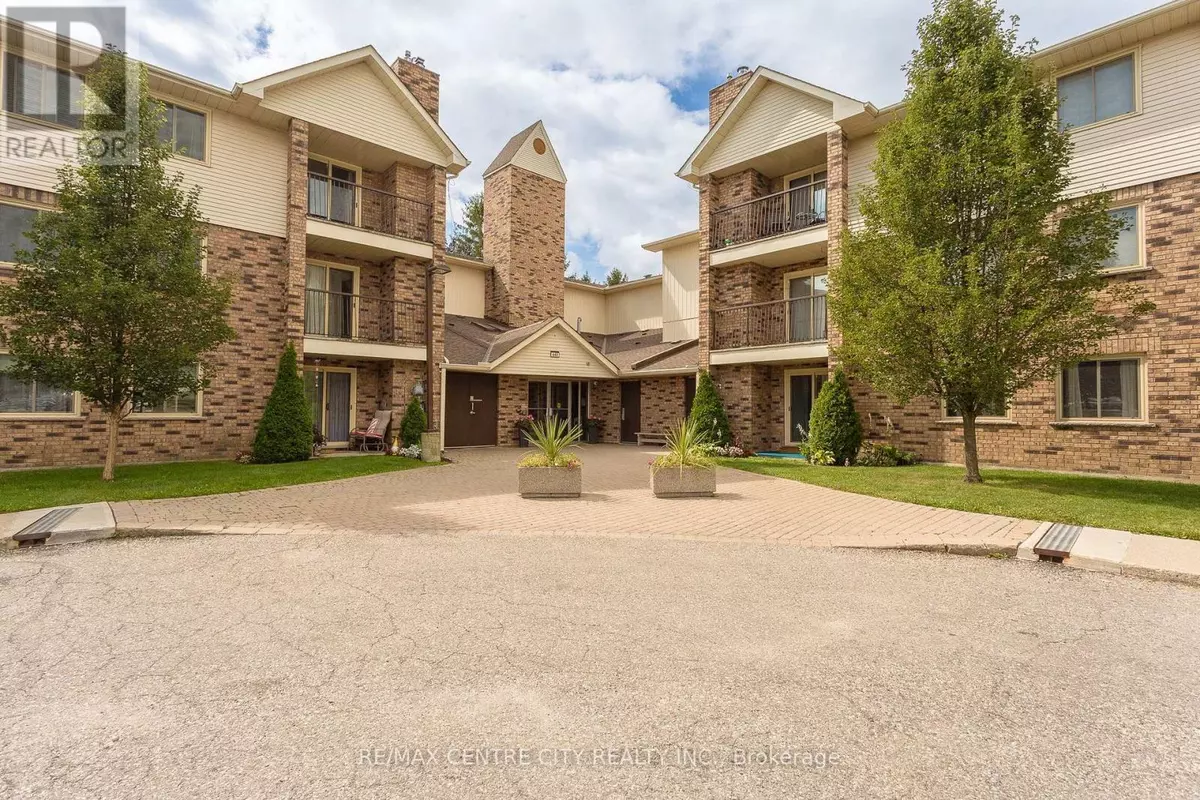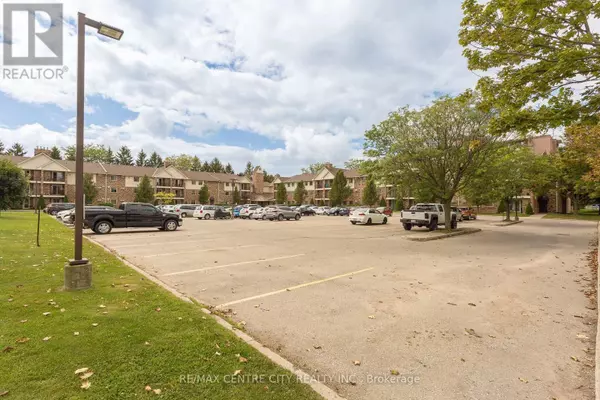
3 Beds
2 Baths
1,199 SqFt
3 Beds
2 Baths
1,199 SqFt
Key Details
Property Type Condo
Sub Type Condominium/Strata
Listing Status Active
Purchase Type For Sale
Square Footage 1,199 sqft
Price per Sqft $350
Subdivision Sw
MLS® Listing ID X9356232
Bedrooms 3
Half Baths 1
Condo Fees $403/mo
Originating Board London and St. Thomas Association of REALTORS®
Property Description
Location
Province ON
Rooms
Extra Room 1 Main level 1.66 m X 1.38 m Bathroom
Extra Room 2 Main level 2.34 m X 1.52 m Bathroom
Extra Room 3 Main level 4.55 m X 2.92 m Bedroom
Extra Room 4 Main level 4.55 m X 2.94 m Bedroom
Extra Room 5 Main level 2.4 m X 3.3 m Dining room
Extra Room 6 Main level 2.27 m X 2.38 m Kitchen
Interior
Heating Other
Cooling Wall unit
Exterior
Garage No
Community Features Pet Restrictions, Community Centre
Waterfront No
View Y/N No
Total Parking Spaces 1
Private Pool No
Others
Ownership Condominium/Strata
GET MORE INFORMATION

Real Broker







