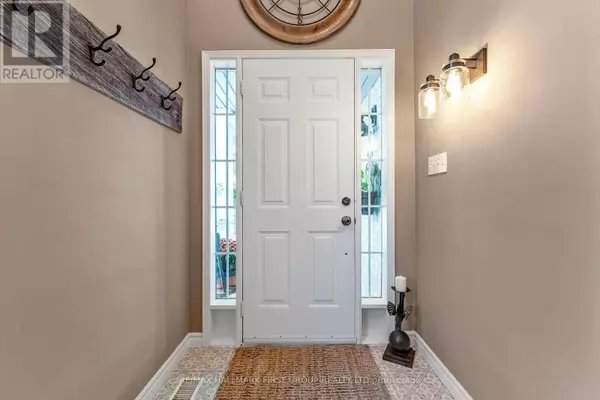
4 Beds
3 Baths
4 Beds
3 Baths
Key Details
Property Type Single Family Home
Sub Type Freehold
Listing Status Active
Purchase Type For Sale
Subdivision Williamsburg
MLS® Listing ID E9363213
Bedrooms 4
Half Baths 1
Originating Board Central Lakes Association of REALTORS®
Property Description
Location
Province ON
Rooms
Extra Room 1 Second level Measurements not available Office
Extra Room 2 Second level 4.91 m X 6.03 m Primary Bedroom
Extra Room 3 Second level 4.58 m X 4.47 m Bedroom 2
Extra Room 4 Second level 3.69 m X 3.32 m Bedroom 3
Extra Room 5 Main level 4.44 m X 3.44 m Living room
Extra Room 6 Main level 2.95 m X 4.03 m Dining room
Interior
Heating Forced air
Cooling Central air conditioning
Flooring Carpeted, Hardwood, Ceramic
Fireplaces Number 2
Exterior
Garage Yes
Fence Fenced yard
Waterfront No
View Y/N No
Total Parking Spaces 4
Private Pool Yes
Building
Lot Description Landscaped
Story 2
Sewer Sanitary sewer
Others
Ownership Freehold
GET MORE INFORMATION

Real Broker







