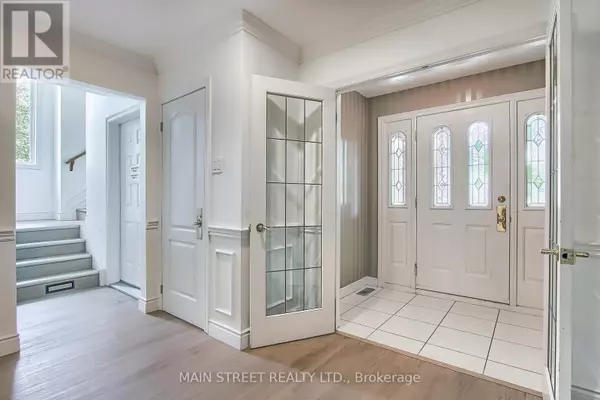
6 Beds
5 Baths
2,999 SqFt
6 Beds
5 Baths
2,999 SqFt
Key Details
Property Type Single Family Home
Sub Type Freehold
Listing Status Active
Purchase Type For Sale
Square Footage 2,999 sqft
Price per Sqft $416
Subdivision West Bayfield
MLS® Listing ID S9366785
Bedrooms 6
Half Baths 1
Originating Board Toronto Regional Real Estate Board
Property Description
Location
Province ON
Rooms
Extra Room 1 Second level 8.11 m X 6 m Primary Bedroom
Extra Room 2 Second level 4.67 m X 3.5 m Bedroom
Extra Room 3 Second level 3.9 m X 3.51 m Bedroom
Extra Room 4 Second level 3.5 m X 3.44 m Bedroom 4
Extra Room 5 Second level 5.01 m X 3.6 m Bedroom 5
Extra Room 6 Lower level 10.49 m X 4.8 m Recreational, Games room
Interior
Heating Forced air
Cooling Central air conditioning
Flooring Carpeted, Vinyl
Fireplaces Number 2
Exterior
Garage Yes
Waterfront No
View Y/N No
Total Parking Spaces 12
Private Pool No
Building
Story 2
Sewer Sanitary sewer
Others
Ownership Freehold
GET MORE INFORMATION

Real Broker







