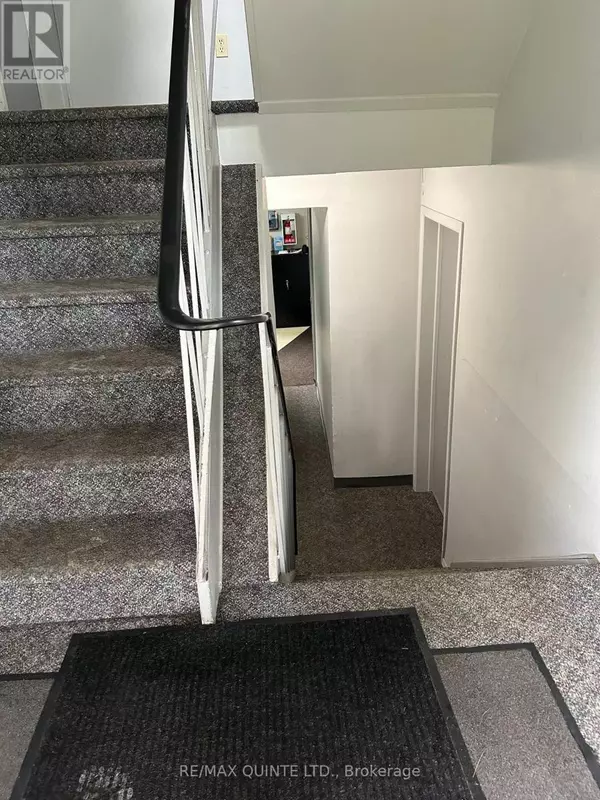REQUEST A TOUR
In-PersonVirtual Tour

$ 1,795
2 Beds
1 Bath
$ 1,795
2 Beds
1 Bath
Key Details
Property Type Multi-Family
Listing Status Active
Purchase Type For Rent
MLS® Listing ID X9371060
Bedrooms 2
Originating Board Central Lakes Association of REALTORS®
Property Description
Welcome to 29 McNichol Ave. This spacious and bright 2-bedroom unit is on the top floor and has a great view from it's west-facing balcony. Quiet neighborhood, this non-smoking, well-maintained 6-plex is in a great residential neighborhood with a bus stop just a block away. Secured entrances. Both bedrooms have ceiling fans and carpet. 4-piece bath. Open-concept oversized living and dining room with sliding patio doors to the balcony. The kitchen is large enough for a small table. Lots of cupboards and counter space. A new fridge was just installed within the last 2 months. Vertical blinds are included for tenants' use. Coin laundry in the basement. It is a great location with quick access to the 401, CFB Trenton, and downtown Trenton. Close to SP Data, Global Med, Fastenal, and many other large Trenton employers. Perfectly suited for mature tenants &/or professionals. Applicants should provide proof of employment/income, a recent credit check, and their desired move-in date with their rental application. $1795 monthly rent includes heat,hydro, water and includes 1 parking space. **** EXTRAS **** Available for immediate occupancy. first and last months rent required. proof of tenant insurance must be providede before keys will be exchanged. the yard and parking lot are maintained by the owner (id:24570)
Location
Province ON
Rooms
Extra Room 1 Third level 2.71 m X 2.82 m Kitchen
Extra Room 2 Third level 6.24 m X 3.28 m Living room
Extra Room 3 Third level 3.31 m X 3.16 m Primary Bedroom
Extra Room 4 Third level 3.17 m X 2.94 m Bedroom 2
Interior
Heating Baseboard heaters
Flooring Linoleum, Carpeted
Fireplaces Number 1
Exterior
Garage No
Waterfront No
View Y/N No
Total Parking Spaces 1
Private Pool No
Building
Sewer Sanitary sewer
Others
Acceptable Financing Monthly
Listing Terms Monthly
GET MORE INFORMATION

Gabriela Humeniuk
Real Broker







