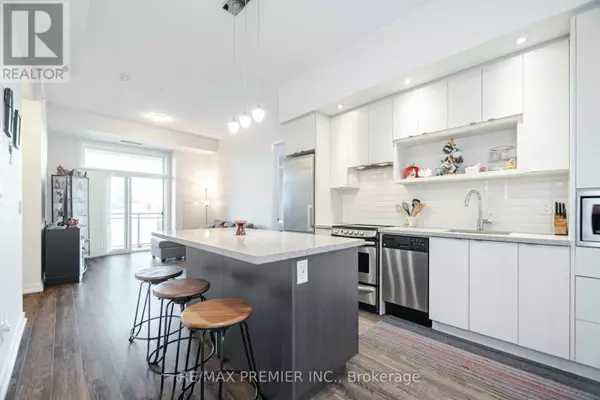REQUEST A TOUR
In-PersonVirtual Tour

$ 689,000
Est. payment | /mo
3 Beds
2 Baths
899 SqFt
$ 689,000
Est. payment | /mo
3 Beds
2 Baths
899 SqFt
Key Details
Property Type Condo
Sub Type Condominium/Strata
Listing Status Active
Purchase Type For Sale
Square Footage 899 sqft
Price per Sqft $766
Subdivision Lasalle
MLS® Listing ID W9375559
Bedrooms 3
Condo Fees $751/mo
Originating Board Toronto Regional Real Estate Board
Property Description
This stunning 2 bedroom + den is located in the sought after community of LaSalle. With over 900 sq ft, 10 foot ceilings & a W/O to an open balcony, this unit in the JAZZ Condo building features: a fantastic layout, large Master bedroom with a W/I closet & ensuite bathroom, The kitchen features: S/S appliances, backsplash, Quartz counter top & a Central Island, Laminate flooring. That's not all, this unit comes w/ 2 owned parking spots & a Locker! Enjoy all the luxurious that the Jazz Condo has to offer such as: Exercise room, Party room/ Lounge w/ a large kitchen, Billiard room & beautiful BBQ area. Close to Schools, Mapleview Mall, Burlington water front/beach, Parks, Community Centre, Hwys: 403 & 407, public transportation, Aledershot Go-Station & more, true pride of ownership, priced to sell. **** EXTRAS **** Electrical Light Fixtures, S/S Fridge, S/S Stove, S/S Built-in Dishwasher, Build-In Microwave, Washer & Dryer, Window Coverings, Garage Door Remote. (id:24570)
Location
Province ON
Rooms
Extra Room 1 Flat 4.57 m X 3.46 m Family room
Extra Room 2 Flat 3.6 m X 2.72 m Kitchen
Extra Room 3 Flat 4.68 m X 3 m Bedroom
Extra Room 4 Flat 3.11 m X 2.81 m Bedroom 2
Extra Room 5 Flat 2.8 m X 2 m Den
Interior
Heating Forced air
Flooring Laminate
Exterior
Garage Yes
Community Features Pet Restrictions
Waterfront No
View Y/N No
Total Parking Spaces 2
Private Pool No
Others
Ownership Condominium/Strata
GET MORE INFORMATION

Gabriela Humeniuk
Real Broker







