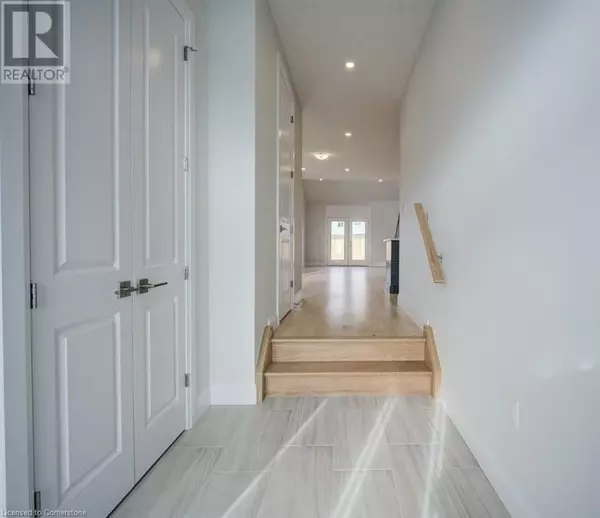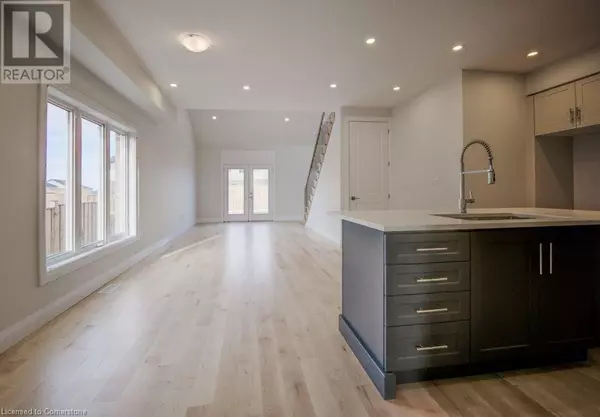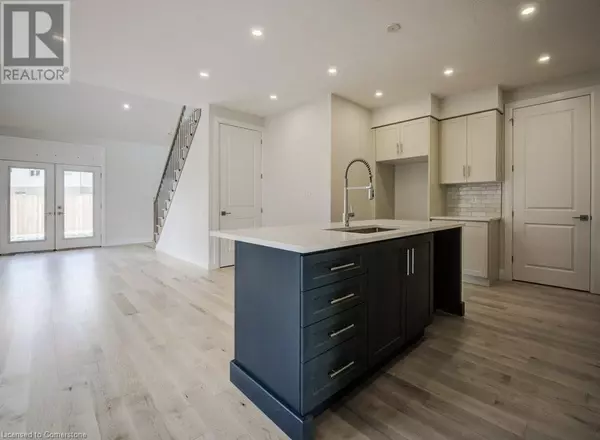
2 Beds
3 Baths
1,835 SqFt
2 Beds
3 Baths
1,835 SqFt
OPEN HOUSE
Sat Nov 23, 1:00pm - 4:00pm
Key Details
Property Type Townhouse
Sub Type Townhouse
Listing Status Active
Purchase Type For Sale
Square Footage 1,835 sqft
Price per Sqft $468
Subdivision Plattsville
MLS® Listing ID 40656727
Style Bungalow
Bedrooms 2
Half Baths 1
Originating Board Cornerstone - Waterloo Region
Property Description
Location
Province ON
Rooms
Extra Room 1 Second level 15'1'' x 22'5'' Loft
Extra Room 2 Second level Measurements not available 4pc Bathroom
Extra Room 3 Second level 11'0'' x 14'0'' Bedroom
Extra Room 4 Main level Measurements not available 3pc Bathroom
Extra Room 5 Main level 10'10'' x 14'0'' Primary Bedroom
Extra Room 6 Main level 5'5'' x 7'10'' Laundry room
Interior
Heating Forced air,
Cooling None
Exterior
Garage Yes
Community Features Quiet Area, Community Centre
Waterfront No
View Y/N No
Total Parking Spaces 8
Private Pool No
Building
Story 1
Sewer Municipal sewage system
Architectural Style Bungalow
Others
Ownership Freehold
GET MORE INFORMATION

Real Broker







