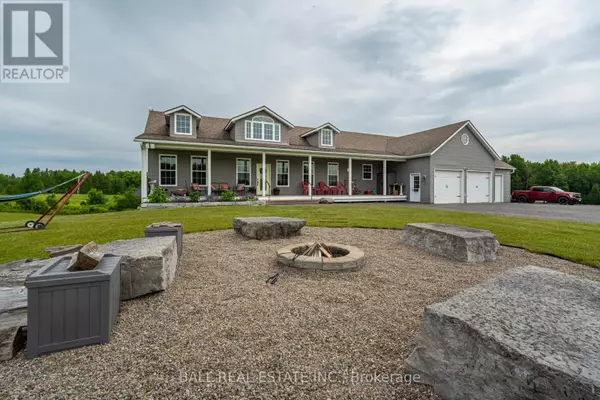
4 Beds
4 Baths
1,999 SqFt
4 Beds
4 Baths
1,999 SqFt
Key Details
Property Type Single Family Home
Sub Type Freehold
Listing Status Active
Purchase Type For Sale
Square Footage 1,999 sqft
Price per Sqft $692
Subdivision Rural Smith-Ennismore-Lakefield
MLS® Listing ID X9379546
Style Bungalow
Bedrooms 4
Half Baths 1
Originating Board Central Lakes Association of REALTORS®
Property Description
Location
Province ON
Rooms
Extra Room 1 Lower level 3.68 m X 3.38 m Bedroom
Extra Room 2 Lower level 11.51 m X 17.04 m Recreational, Games room
Extra Room 3 Main level 4.27 m X 4.67 m Kitchen
Extra Room 4 Main level 6.05 m X 6.55 m Living room
Extra Room 5 Main level 2.77 m X 3.38 m Eating area
Extra Room 6 Main level 4.52 m X 4.67 m Dining room
Interior
Heating Forced air
Cooling Central air conditioning
Fireplaces Number 3
Exterior
Garage Yes
Waterfront No
View Y/N No
Total Parking Spaces 12
Private Pool No
Building
Lot Description Landscaped
Story 1
Sewer Septic System
Architectural Style Bungalow
Others
Ownership Freehold
GET MORE INFORMATION

Real Broker







