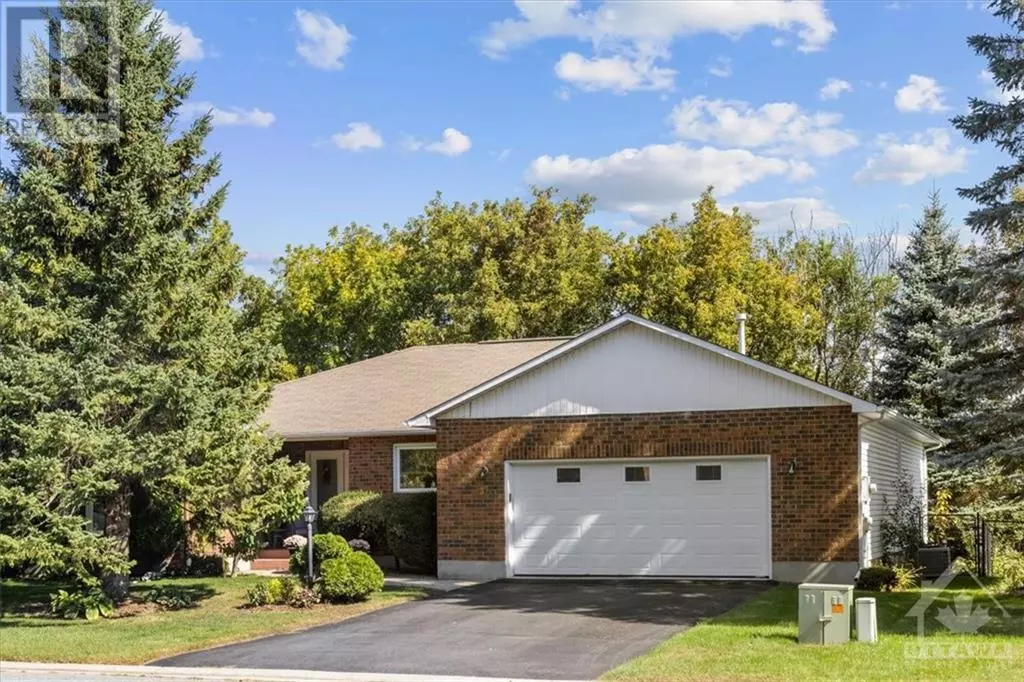
3 Beds
3 Baths
3 Beds
3 Baths
OPEN HOUSE
Sun Nov 24, 2:00pm - 4:00pm
Key Details
Property Type Single Family Home
Sub Type Freehold
Listing Status Active
Purchase Type For Sale
Subdivision Stittsville
MLS® Listing ID 1414886
Style Bungalow
Bedrooms 3
Originating Board Ottawa Real Estate Board
Year Built 1993
Property Description
Location
Province ON
Rooms
Extra Room 1 Lower level 25'0\" x 22'5\" Recreation room
Extra Room 2 Lower level Measurements not available 3pc Bathroom
Extra Room 3 Main level Measurements not available Foyer
Extra Room 4 Main level 12'0\" x 11'5\" Living room
Extra Room 5 Main level 13'2\" x 11'5\" Dining room
Extra Room 6 Main level 12'0\" x 11'5\" Kitchen
Interior
Heating Forced air
Cooling Central air conditioning
Flooring Wall-to-wall carpet, Hardwood, Tile
Fireplaces Number 2
Exterior
Garage Yes
Fence Fenced yard
Community Features Family Oriented
Waterfront No
View Y/N No
Total Parking Spaces 6
Private Pool No
Building
Lot Description Landscaped
Story 1
Sewer Municipal sewage system
Architectural Style Bungalow
Others
Ownership Freehold
GET MORE INFORMATION

Real Broker







