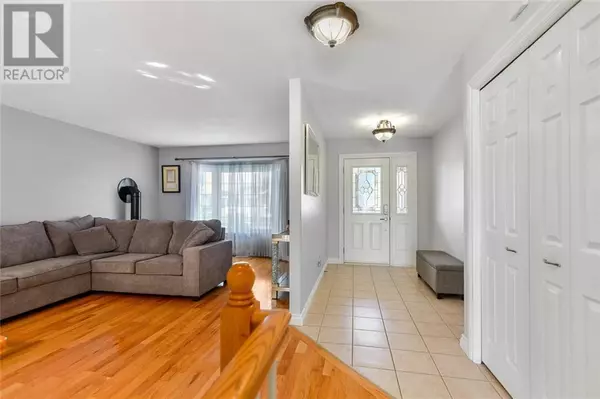
3 Beds
3 Baths
3 Beds
3 Baths
Key Details
Property Type Single Family Home
Sub Type Freehold
Listing Status Active
Purchase Type For Sale
Subdivision North End Brockville
MLS® Listing ID 1412843
Style Bungalow
Bedrooms 3
Originating Board Rideau - St. Lawrence Real Estate Board
Year Built 1998
Property Description
Location
Province ON
Rooms
Extra Room 1 Basement 27'5\" x 15'8\" Family room
Extra Room 2 Basement 9'2\" x 42'11\" Gym
Extra Room 3 Basement 11'10\" x 12'10\" Bedroom
Extra Room 4 Basement 7'1\" x 7'4\" 3pc Bathroom
Extra Room 5 Basement 15'2\" x 26'9\" Utility room
Extra Room 6 Main level 12'3\" x 27'2\" Living room
Interior
Heating Forced air
Cooling Central air conditioning, Air exchanger
Flooring Wall-to-wall carpet, Hardwood, Ceramic
Fireplaces Number 3
Exterior
Garage Yes
Community Features School Bus
Waterfront No
View Y/N No
Total Parking Spaces 4
Private Pool No
Building
Story 1
Sewer Municipal sewage system
Architectural Style Bungalow
Others
Ownership Freehold
GET MORE INFORMATION

Real Broker







