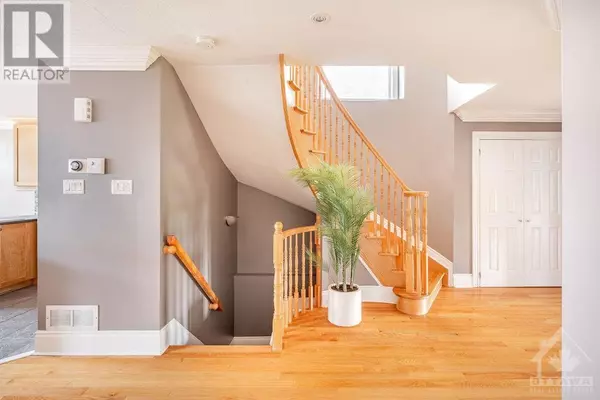
3 Beds
3 Baths
3 Beds
3 Baths
Key Details
Property Type Townhouse
Sub Type Townhouse
Listing Status Active
Purchase Type For Sale
Subdivision Avalon
MLS® Listing ID 1415200
Bedrooms 3
Half Baths 1
Originating Board Ottawa Real Estate Board
Year Built 2008
Property Description
Location
Province ON
Rooms
Extra Room 1 Second level 15'9\" x 13'5\" Primary Bedroom
Extra Room 2 Second level Measurements not available Other
Extra Room 3 Second level Measurements not available 4pc Ensuite bath
Extra Room 4 Second level 9'9\" x 11'10\" Bedroom
Extra Room 5 Second level 9'5\" x 10'6\" Bedroom
Extra Room 6 Second level Measurements not available 3pc Bathroom
Interior
Heating Forced air
Cooling Central air conditioning
Flooring Hardwood, Tile
Fireplaces Number 1
Exterior
Garage Yes
Waterfront No
View Y/N No
Total Parking Spaces 3
Private Pool No
Building
Story 2
Sewer Municipal sewage system
Others
Ownership Freehold
GET MORE INFORMATION

Real Broker







