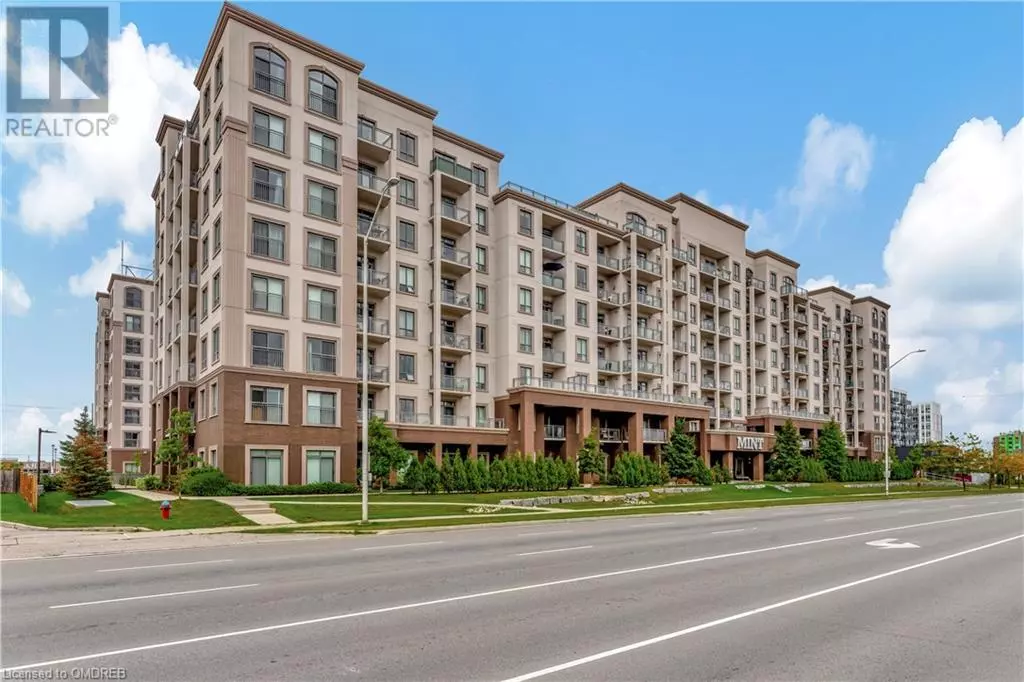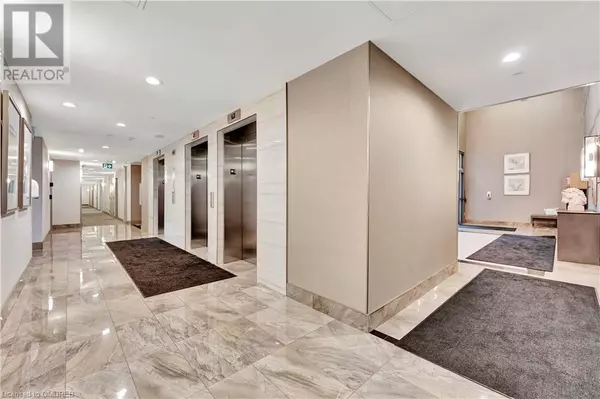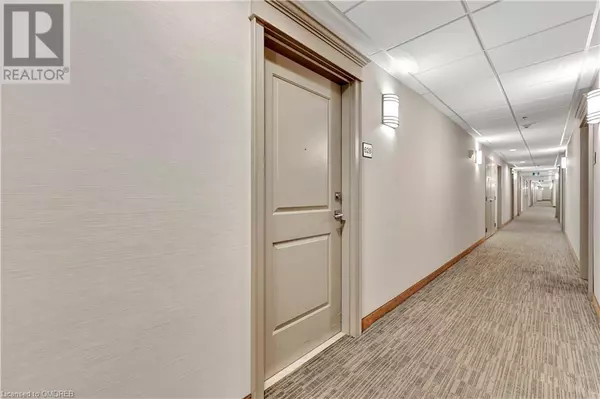
2 Beds
1 Bath
715 SqFt
2 Beds
1 Bath
715 SqFt
Key Details
Property Type Condo
Sub Type Condominium
Listing Status Active
Purchase Type For Rent
Square Footage 715 sqft
Subdivision 1019 - Wm Westmount
MLS® Listing ID 40660157
Bedrooms 2
Originating Board The Oakville, Milton & District Real Estate Board
Property Description
Location
Province ON
Rooms
Extra Room 1 Main level Measurements not available 4pc Bathroom
Extra Room 2 Main level 11'1'' x 10'8'' Primary Bedroom
Extra Room 3 Main level 10'0'' x 8'4'' Bedroom
Extra Room 4 Main level 12'10'' x 11'5'' Living room
Extra Room 5 Main level 7'8'' x 7'7'' Kitchen
Interior
Heating Forced air,
Cooling Central air conditioning
Exterior
Garage Yes
Waterfront No
View Y/N No
Total Parking Spaces 1
Private Pool No
Building
Story 1
Sewer Municipal sewage system
Others
Ownership Condominium
Acceptable Financing Monthly
Listing Terms Monthly
GET MORE INFORMATION

Real Broker







