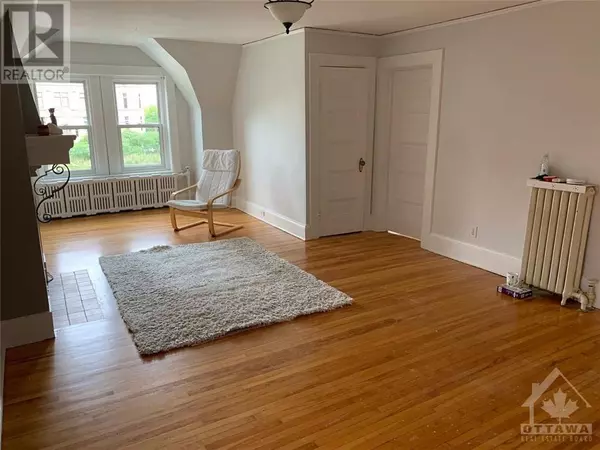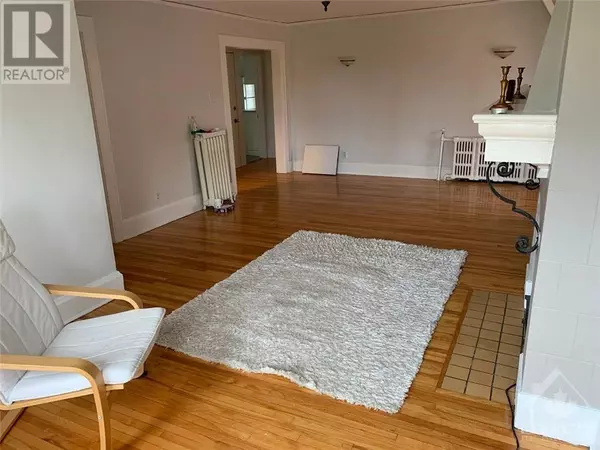REQUEST A TOUR
In-PersonVirtual Tour

$ 2,300
2 Beds
1 Bath
$ 2,300
2 Beds
1 Bath
Key Details
Property Type Single Family Home
Sub Type Freehold
Listing Status Active
Purchase Type For Rent
Subdivision Down Town
MLS® Listing ID 1414668
Bedrooms 2
Originating Board Ottawa Real Estate Board
Year Built 1920
Property Description
Straight across from the Canadian Museum of Nature. This beautiful 1300 square foot is cozy, with a large living-dining area, an elegant staircase, and a well-sized bedroom facing the Canadian Museum of Nature. One-of-a-kind steps to all that matters, dining, shopping, business section, Rideau Canal, Byward Market, Canal, and bike path are at your door.c (id:24570)
Location
Province ON
Rooms
Extra Room 1 Third level 12'8\" x 11'0\" Bedroom
Extra Room 2 Third level 14'0\" x 24'0\" Living room
Extra Room 3 Third level 6'8\" x 12'0\" Kitchen
Extra Room 4 Third level 12'1\" x 11'6\" Bedroom
Interior
Heating Radiant heat
Cooling None
Flooring Mixed Flooring, Vinyl, Ceramic
Exterior
Garage No
Waterfront No
View Y/N No
Private Pool No
Building
Story 3
Sewer Municipal sewage system
Others
Ownership Freehold
Acceptable Financing Monthly
Listing Terms Monthly
GET MORE INFORMATION

Gabriela Humeniuk
Real Broker







