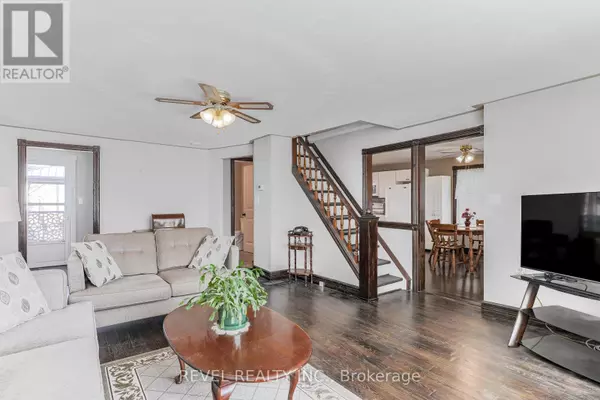REQUEST A TOUR
In-PersonVirtual Tour

$ 549,900
Est. payment | /mo
3 Beds
2 Baths
$ 549,900
Est. payment | /mo
3 Beds
2 Baths
Key Details
Property Type Single Family Home
Sub Type Freehold
Listing Status Active
Purchase Type For Sale
Subdivision Lindsay
MLS® Listing ID X9388950
Bedrooms 3
Half Baths 1
Originating Board Central Lakes Association of REALTORS®
Property Description
Welcome to your perfect starter home! This delightful 3-bedroom, 2-bathroom two-storey residence is nestled on a corner lot just steps away from the scenic Lindsay River. With its updated laminate flooring, modern colour palette, and stunning white kitchen, this home is ready for you to move in and make it your own.The main floor features a convenient 2-piece bath, while the upper level boasts three spacious bedrooms and a 3-piece bath. The basement is completely dry and clean, providing ample storage space and housing utilities. Enjoy your morning coffee on the gorgeous front porch or unwind on the backyard deck, complete with a gazebo perfect for relaxation and entertaining. With plenty of parking available, you'll never have to worry about space. Located within walking distance to schools, shopping, the hospital, library, and the downtown core, this home offers the ideal blend of convenience and comfort. Plus, you're just steps away from the beautiful Lindsay River and its walking trails. Don't miss out book your showing today! (id:24570)
Location
Province ON
Rooms
Extra Room 1 Second level 3.66 m X 4.33 m Primary Bedroom
Extra Room 2 Second level 4.82 m X 3.05 m Bedroom 2
Extra Room 3 Second level 2.93 m X 2.77 m Bedroom 3
Extra Room 4 Second level 2.44 m X 2.1 m Bathroom
Extra Room 5 Basement 8.53 m X 6.49 m Other
Extra Room 6 Main level 2.83 m X 1.62 m Foyer
Interior
Heating Forced air
Cooling Central air conditioning
Exterior
Garage No
Waterfront No
View Y/N No
Total Parking Spaces 4
Private Pool No
Building
Story 2
Sewer Sanitary sewer
Others
Ownership Freehold
GET MORE INFORMATION

Gabriela Humeniuk
Real Broker







