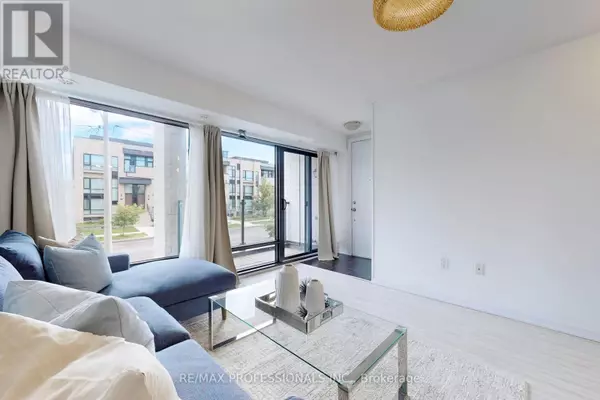
2 Beds
2 Baths
799 SqFt
2 Beds
2 Baths
799 SqFt
Key Details
Property Type Townhouse
Sub Type Townhouse
Listing Status Active
Purchase Type For Sale
Square Footage 799 sqft
Price per Sqft $875
Subdivision Willowridge-Martingrove-Richview
MLS® Listing ID W9389286
Bedrooms 2
Half Baths 1
Condo Fees $380/mo
Originating Board Toronto Regional Real Estate Board
Property Description
Location
Province ON
Rooms
Extra Room 1 Main level 3.48 m X 3.2 m Living room
Extra Room 2 Main level 3.48 m X 2.44 m Dining room
Extra Room 3 Main level 3.2 m X 2.51 m Kitchen
Extra Room 4 Main level 4.27 m X 3.05 m Primary Bedroom
Extra Room 5 Main level 3.45 m X 3.1 m Bedroom
Interior
Heating Forced air
Cooling Central air conditioning
Flooring Tile
Exterior
Garage Yes
Community Features Pet Restrictions
Waterfront No
View Y/N No
Total Parking Spaces 1
Private Pool No
Others
Ownership Condominium/Strata
GET MORE INFORMATION

Real Broker







