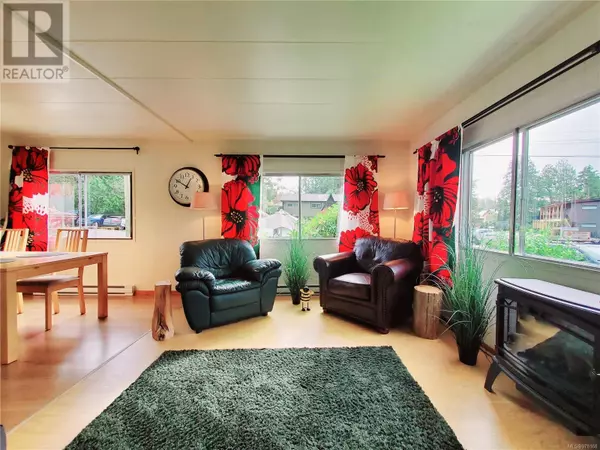4 Beds
2 Baths
1,396 SqFt
4 Beds
2 Baths
1,396 SqFt
Key Details
Property Type Single Family Home
Sub Type Freehold
Listing Status Active
Purchase Type For Sale
Square Footage 1,396 sqft
Price per Sqft $1,080
Subdivision Tofino
MLS® Listing ID 978168
Bedrooms 4
Lot Size 6,970 Sqft
Acres 6970.0
Property Sub-Type Freehold
Source Vancouver Island Real Estate Board
Property Description
Location
Province BC
Zoning Residential
Rooms
Kitchen 1.0
Extra Room 1 Main level 20'3 x 12'10 Living room
Extra Room 2 Main level 11'00 x 15'8 Kitchen
Extra Room 3 Main level 10'8 x 10'7 Bedroom
Extra Room 4 Main level 10'7 x 11'10 Bedroom
Extra Room 5 Main level 13'00 x 10'6 Bedroom
Extra Room 6 Main level 12'11 x 10'7 Primary Bedroom
Interior
Heating Baseboard heaters,
Cooling None
Exterior
Parking Features No
View Y/N No
Private Pool No
Others
Ownership Freehold
GET MORE INFORMATION
Real Broker







