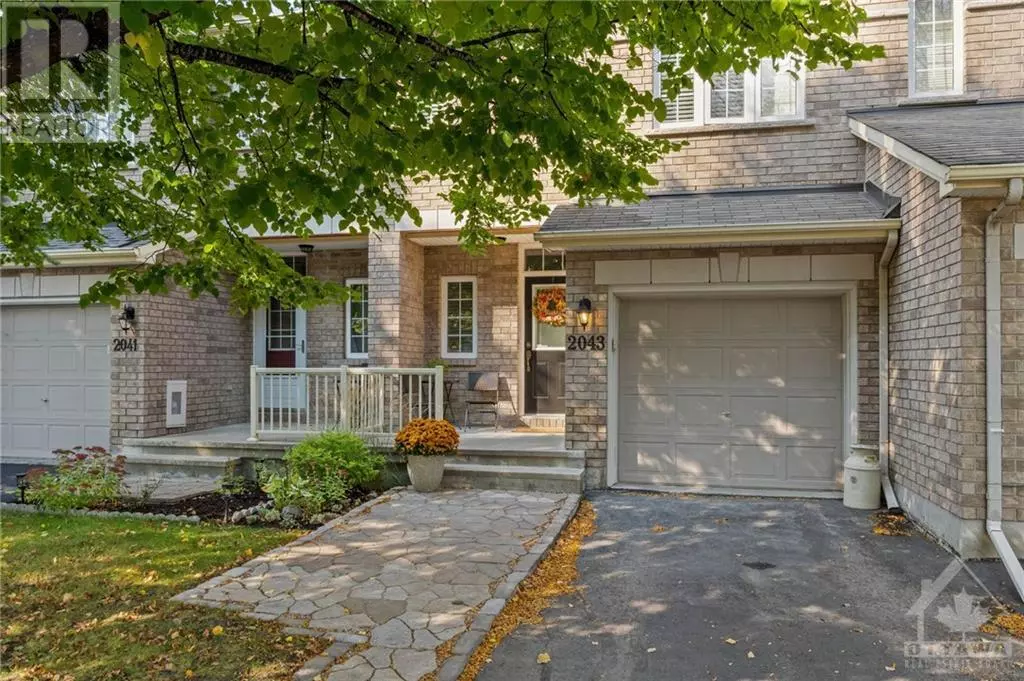
2 Beds
2 Baths
2 Beds
2 Baths
Key Details
Property Type Townhouse
Sub Type Townhouse
Listing Status Active
Purchase Type For Sale
Subdivision Avalon East
MLS® Listing ID 1415877
Bedrooms 2
Half Baths 1
Originating Board Ottawa Real Estate Board
Year Built 2005
Property Description
Location
Province ON
Rooms
Extra Room 1 Second level 10'4\" x 15'6\" Primary Bedroom
Extra Room 2 Second level 10'5\" x 8'4\" 4pc Bathroom
Extra Room 3 Second level 4'9\" x 6'5\" Other
Extra Room 4 Second level 10'11\" x 10'5\" Bedroom
Extra Room 5 Second level 10'4\" x 8'3\" Loft
Extra Room 6 Lower level 25'0\" x 11'7\" Family room
Interior
Heating Forced air
Cooling Central air conditioning, Air exchanger
Flooring Wall-to-wall carpet, Hardwood, Tile
Fireplaces Number 1
Exterior
Garage Yes
Fence Fenced yard
Community Features Family Oriented
Waterfront No
View Y/N No
Total Parking Spaces 3
Private Pool No
Building
Lot Description Landscaped
Story 2
Sewer Municipal sewage system
Others
Ownership Freehold
GET MORE INFORMATION

Real Broker







